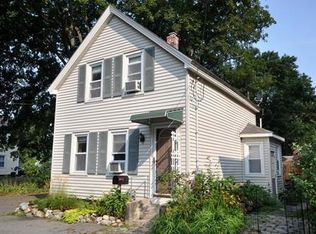Sold for $405,000
$405,000
7 Maple Ct, Maynard, MA 01754
3beds
960sqft
Condominium
Built in 1920
-- sqft lot
$405,800 Zestimate®
$422/sqft
$2,597 Estimated rent
Home value
$405,800
$377,000 - $438,000
$2,597/mo
Zestimate® history
Loading...
Owner options
Explore your selling options
What's special
Fabulous 3 bedroom townhome filled with so many special features, not the least of which is the great neighborhood & easy access to town center shops, eateries, art studios & town library! Enjoy sitting on the front porch any time of the day! Step inside to the welcoming living room, with the ambiance of the electric fireplace that will stay with the unit. The spacious dining room, located off the living room is a good size & provides an open feel because of the half wall that separates it from the kitchen. The kitchen has great custom cabinets & a wonderful Crate & Barrel breakfast bar with added storage that will also stay with the unit. The back mudroom leads to a very tasteful updated full bath with laundry hookups. Upstairs are three bedrooms (one is currently being used as a very large walk-in closet~the seller will leave the closet unit). The basement is great for storage. Two extra bonuses are a rear patio (access from mudrm) shared by #5 & #7 & the few steps to the bike trail!
Zillow last checked: 8 hours ago
Listing updated: June 25, 2025 at 04:16pm
Listed by:
Mary Brannelly 978-764-5279,
Barrett Sotheby's International Realty 978-263-1166
Bought with:
Nate Daglio
Charlesgate Realty Group, llc
Source: MLS PIN,MLS#: 73372057
Facts & features
Interior
Bedrooms & bathrooms
- Bedrooms: 3
- Bathrooms: 1
- Full bathrooms: 1
Primary bedroom
- Features: Ceiling Fan(s), Closet, Flooring - Wood
- Level: Second
- Area: 134.64
- Dimensions: 13.2 x 10.2
Bedroom 2
- Features: Ceiling Fan(s), Closet, Flooring - Wood
- Level: Second
- Area: 127.44
- Dimensions: 11.8 x 10.8
Bedroom 3
- Features: Closet/Cabinets - Custom Built, Flooring - Wood
- Level: Second
- Area: 72
- Dimensions: 9 x 8
Primary bathroom
- Features: No
Bathroom 1
- Features: Bathroom - Full, Bathroom - Tiled With Tub & Shower, Flooring - Stone/Ceramic Tile, Dryer Hookup - Gas, Remodeled, Washer Hookup
- Level: First
- Area: 72.57
- Dimensions: 12.3 x 5.9
Dining room
- Features: Ceiling Fan(s), Flooring - Wood
- Level: First
- Area: 114.38
- Dimensions: 13.3 x 8.6
Kitchen
- Features: Closet/Cabinets - Custom Built, Flooring - Laminate, Exterior Access
- Level: First
- Area: 140.98
- Dimensions: 13.3 x 10.6
Living room
- Features: Ceiling Fan(s), Flooring - Wood, Exterior Access
- Level: First
- Area: 136.88
- Dimensions: 11.8 x 11.6
Heating
- Forced Air, Natural Gas
Cooling
- None
Appliances
- Included: Range, Dishwasher, Refrigerator, Washer, Dryer
- Laundry: Bathroom - Full, First Floor, In Unit, Gas Dryer Hookup, Washer Hookup
Features
- Closet/Cabinets - Custom Built, Mud Room
- Flooring: Laminate, Pine
- Doors: Insulated Doors
- Windows: Insulated Windows
- Has basement: Yes
- Has fireplace: No
- Common walls with other units/homes: End Unit
Interior area
- Total structure area: 960
- Total interior livable area: 960 sqft
- Finished area above ground: 960
Property
Parking
- Total spaces: 2
- Parking features: Off Street, Paved, Exclusive Parking
- Uncovered spaces: 2
Accessibility
- Accessibility features: No
Features
- Entry location: Unit Placement(Street)
- Patio & porch: Porch, Patio
- Exterior features: Porch, Patio, Fenced Yard, Rain Gutters
- Fencing: Fenced
Details
- Parcel number: M:009.0 P:340.C,4668852
- Zoning: GR
Construction
Type & style
- Home type: Condo
- Property subtype: Condominium
- Attached to another structure: Yes
Materials
- Frame
- Roof: Shingle
Condition
- Year built: 1920
Utilities & green energy
- Electric: Circuit Breakers
- Sewer: Public Sewer
- Water: Public
- Utilities for property: for Electric Range, for Gas Dryer, Washer Hookup
Community & neighborhood
Community
- Community features: Public Transportation, Shopping, Tennis Court(s), Park, Walk/Jog Trails, Stable(s), Golf, Medical Facility, Laundromat, Bike Path, Conservation Area, Public School, T-Station
Location
- Region: Maynard
HOA & financial
HOA
- HOA fee: $125 monthly
- Services included: Insurance, Maintenance Structure
Price history
| Date | Event | Price |
|---|---|---|
| 6/24/2025 | Sold | $405,000+2.7%$422/sqft |
Source: MLS PIN #73372057 Report a problem | ||
| 5/13/2025 | Contingent | $394,500$411/sqft |
Source: MLS PIN #73372057 Report a problem | ||
| 5/8/2025 | Listed for sale | $394,500+33.7%$411/sqft |
Source: MLS PIN #73372057 Report a problem | ||
| 10/4/2021 | Sold | $295,000+22.9%$307/sqft |
Source: MLS PIN #72880177 Report a problem | ||
| 9/27/2019 | Sold | $240,000$250/sqft |
Source: Public Record Report a problem | ||
Public tax history
| Year | Property taxes | Tax assessment |
|---|---|---|
| 2025 | $5,800 +11.3% | $325,300 +11.6% |
| 2024 | $5,210 -1.1% | $291,400 +4.9% |
| 2023 | $5,268 +13.2% | $277,700 +22.4% |
Find assessor info on the county website
Neighborhood: 01754
Nearby schools
GreatSchools rating
- 5/10Green Meadow SchoolGrades: PK-3Distance: 0.9 mi
- 7/10Fowler SchoolGrades: 4-8Distance: 1 mi
- 7/10Maynard High SchoolGrades: 9-12Distance: 1 mi
Schools provided by the listing agent
- Elementary: Green Meadow
- Middle: Fowler
- High: Maynard
Source: MLS PIN. This data may not be complete. We recommend contacting the local school district to confirm school assignments for this home.
Get a cash offer in 3 minutes
Find out how much your home could sell for in as little as 3 minutes with a no-obligation cash offer.
Estimated market value$405,800
Get a cash offer in 3 minutes
Find out how much your home could sell for in as little as 3 minutes with a no-obligation cash offer.
Estimated market value
$405,800
