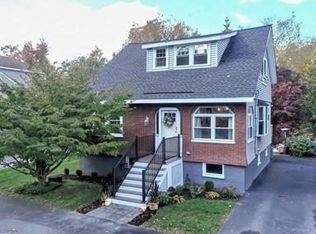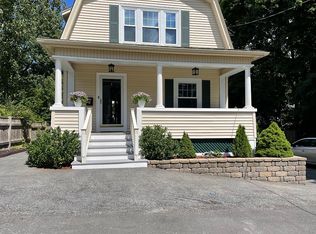Charmingly renovated home in convenient Greenwood location on quiet, dead-end street. Step inside & be inspired by the high ceilings & beautiful skylights illuminating the sun-filled open-concept mudroom, living, & dining room areas. The 1st floor has much to mention w/ hdwd floors & custom inlays in the dining rm, a gas fireplace in the living rm, a new full bath, & 1st floor bedroom allowing for easy 1 level living. The renovated eat-in kitchen features granite counters, bright white cabinets, newer appliances & a gas cooking. The 2nd floor has 2 spacious bdrms w/ ample closets & another full bath on that level. There is even more to love w/ a newer gas heating system, 1 yr old hot water heater, irrigation system, & ice cold Central A/C. Spend the summer on the newly painted deck or out in the meticulously maintained fenced-in yard, all within walking distance to Greenwood School, Train / Bus Stops, & local restaurants. This home has so much to offer & once you see it you will too!
This property is off market, which means it's not currently listed for sale or rent on Zillow. This may be different from what's available on other websites or public sources.

