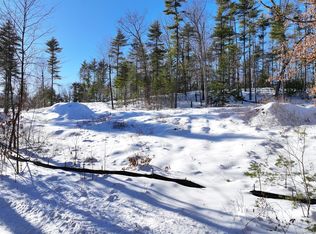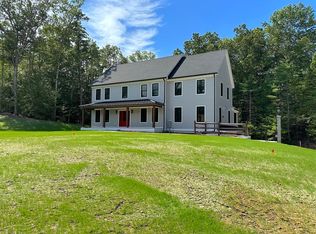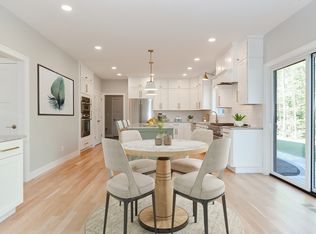NEW LUXURY CONSTRUCTION built by Kiley Brock Homes located on scenic Maple Ave just mins from thriving Groton center. Currier and Ives like setting on 3+ acre lot abutting 100+ acres of conservation land provides wonderful outdoor indoor/outdoor living experience. Brand new & exciting development to feature 7 new modernized, farmhouse style homes all offering a carefully crafted & designed layout catering to today’s lifestyle of living, work, & entertainment w/ only the highest quality of finishes & attention to detail throughout! Deluxe Chef's kitchen progresses into grand FR w/ coffered ceiling, gas FP, & 4-door slider leading to covered patio. Spacious DR accommodates large gatherings. Mudrm w/ cubbies. Primary suite boasts elegantly tiled, curb-less, oversized shower & walk-in closets. Two bedrooms share Jack-n-Jill bath & 2 more bedrooms share another full bath! 2nd flr laundry room. 6 bedroom septic offers immediate future expansion possibilities in walk-up attic or lower level.
This property is off market, which means it's not currently listed for sale or rent on Zillow. This may be different from what's available on other websites or public sources.



