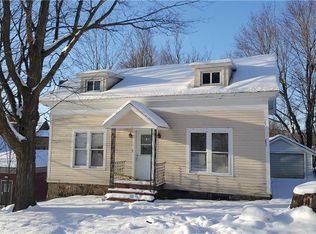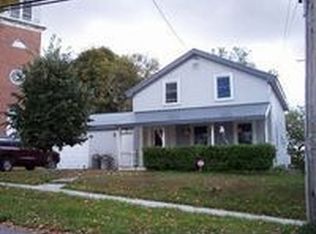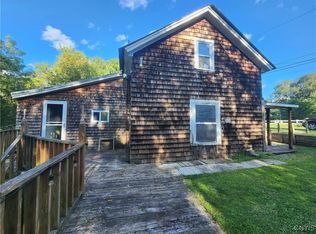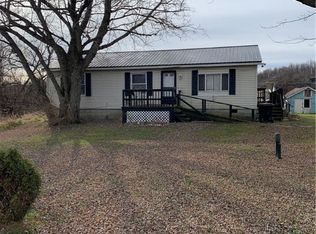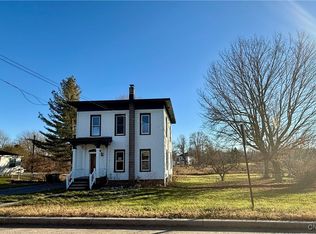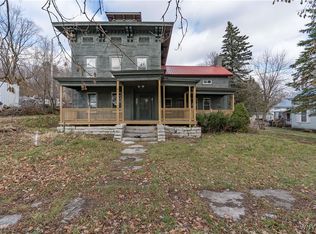7 MAPLE AVENUE IS AN ADORABLE LITTLE ONE AND A HALF STORY HOUSE WITH AMPLE SPACE INSIDE. THERE IS A LARGE LIVING ROOM ON THE BACK SIDE OF THE HOME AND AN OPEN KITCHEN DINING ROOM AREA FOR FAMILY MEALS AND GATHERINGS. LAUNDRY ROOM IS OFF THE KITCHEN. UPSTAIRS HOLD 3 BEDROOMS AND A LARGE HALLWAY FOR EXTRA SPACE. THIS HOME IS PRICED TO SELL. MAKE AN APPOINTMENT WITH YOUR REALTOR AND CHECK IT OUT.
For sale
$65,000
7 Maple Ave, Antwerp, NY 13608
3beds
--sqft
Single Family Residence
Built in 1860
8,712 Square Feet Lot
$-- Zestimate®
$--/sqft
$-- HOA
What's special
- 151 days |
- 251 |
- 13 |
Zillow last checked: 8 hours ago
Listing updated: September 08, 2025 at 06:46am
Listing by:
T.L.C. Real Estate, LLC 315-287-1010,
Diana Thayer 315-679-2478
Source: SLCMLS,MLS#: 51612
Tour with a local agent
Facts & features
Interior
Bedrooms & bathrooms
- Bedrooms: 3
- Bathrooms: 1
- Full bathrooms: 1
Rooms
- Room types: Formal dining room
Primary bedroom
- Area: 210.94
- Dimensions: 19.9 x 10.6
Bedroom 2
- Area: 99
- Dimensions: 11 x 9
Bedroom 3
- Area: 92.4
- Dimensions: 7.7 x 12
Dining room
- Area: 184.96
- Dimensions: 13.6 x 13.6
Kitchen
- Area: 107.16
- Dimensions: 14.1 x 7.6
Living room
- Area: 235.32
- Dimensions: 14.8 x 15.9
Heating
- Forced Air, Oil
Appliances
- Included: Stove-Elec, Water Heater(Electric)
- Laundry: Laundry Hookups-Elec, Laundry Room
Features
- Walk-In Closet(s)
- Flooring: Carpet, Vinyl
- Has fireplace: No
Interior area
- Total structure area: 1,152
Property
Parking
- Total spaces: 1
- Parking features: 1 parking space, Gravel, None
- Has uncovered spaces: Yes
Features
- Levels: One and One Half
- Stories: 15
- Patio & porch: Covered porch, Porch
- Frontage length: Main Road: 60
Lot
- Size: 8,712 Square Feet
- Dimensions: 60 x 100 x 85 x 50 x 20 x 55
Details
- Parcel number: 36.33126
Construction
Type & style
- Home type: SingleFamily
- Architectural style: Old Style,Traditional
- Property subtype: Single Family Residence
Materials
- Vinyl Siding
- Foundation: Cellar, Stone
- Roof: Metal
Condition
- Sold as Is
- New construction: No
- Year built: 1860
Utilities & green energy
- Electric: 150 Amp Service
- Sewer: Public Sewer
- Water: Public
- Utilities for property: Cable Available, Electricity Available, Internet Access, Phone Available
Community & HOA
Location
- Region: Antwerp
Financial & listing details
- Tax assessed value: $56,700
- Annual tax amount: $2,300
- Price range: $65K - $65K
- Date on market: 7/14/2025
- Inclusions: Stove-Elec
- Electric utility on property: Yes
Estimated market value
Not available
Estimated sales range
Not available
$1,656/mo
Price history
Price history
| Date | Event | Price |
|---|---|---|
| 9/8/2025 | Price change | $65,000-11% |
Source: | ||
| 8/5/2025 | Price change | $73,000-6.4% |
Source: | ||
| 7/14/2025 | Listed for sale | $78,000+223.4% |
Source: | ||
| 12/2/2005 | Sold | $24,117 |
Source: Public Record Report a problem | ||
Public tax history
Public tax history
| Year | Property taxes | Tax assessment |
|---|---|---|
| 2024 | -- | $56,700 |
| 2023 | -- | $56,700 |
| 2022 | -- | $56,700 |
Find assessor info on the county website
BuyAbility℠ payment
Estimated monthly payment
Boost your down payment with 6% savings match
Earn up to a 6% match & get a competitive APY with a *. Zillow has partnered with to help get you home faster.
Learn more*Terms apply. Match provided by Foyer. Account offered by Pacific West Bank, Member FDIC.Climate risks
Neighborhood: 13608
Nearby schools
GreatSchools rating
- 5/10Antwerp Primary SchoolGrades: K-3Distance: 0.2 mi
- 7/10Indian River Middle SchoolGrades: 6-8Distance: 6.7 mi
- 9/10Indian River High SchoolGrades: 9-12Distance: 6.6 mi
Schools provided by the listing agent
- District: Indian River Central School District
Source: SLCMLS. This data may not be complete. We recommend contacting the local school district to confirm school assignments for this home.
- Loading
- Loading
