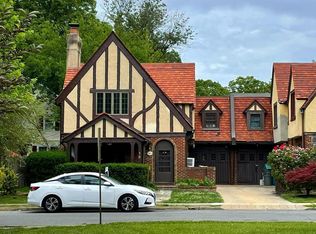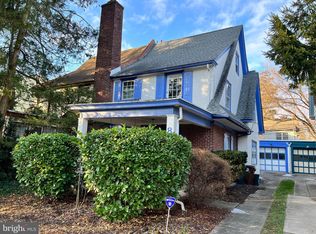Sold for $306,500
$306,500
7 Mansfield Rd, Lansdowne, PA 19050
4beds
1,711sqft
Single Family Residence
Built in 1926
3,485 Square Feet Lot
$319,800 Zestimate®
$179/sqft
$2,624 Estimated rent
Home value
$319,800
$278,000 - $365,000
$2,624/mo
Zestimate® history
Loading...
Owner options
Explore your selling options
What's special
Welcome to your dream home in a serene enclave in Lansdowne. This comfortable detached home offers a perfect blend of modern comfort and timeless elegance. Here's what awaits you: -Four spacious bedrooms provide ample space for relaxation and privacy. - With three full baths and one half bath, convenience is at your fingertips. - Immerse yourself in the warmth and sophistication of gleaming hardwood floors that adorn the living and bedroom spaces. - Enjoy the best of indoor-outdoor living with a charming screened-in porch, perfect for alfresco dining or quiet moments of reflection. - Parking is a breeze with your very own garage, offering convenience and security. Nestled in the tranquil neighborhood of Lansdowne, this home offers a peaceful retreat from the hustle and bustle of everyday life while still being conveniently located near schools, parks, shopping, and dining options. Offers due 4/4 at Noon.
Zillow last checked: 8 hours ago
Listing updated: August 09, 2024 at 06:18am
Listed by:
Nicole V LaGreca 267-505-8831,
KW Empower,
Co-Listing Agent: Megan R. Gibson 215-740-1253,
KW Empower
Bought with:
Nicole Clark, RS327922
Keller Williams Real Estate Tri-County
Source: Bright MLS,MLS#: PADE2062532
Facts & features
Interior
Bedrooms & bathrooms
- Bedrooms: 4
- Bathrooms: 3
- Full bathrooms: 3
Basement
- Area: 0
Heating
- Hot Water, Natural Gas
Cooling
- Window Unit(s)
Appliances
- Included: Microwave, Dishwasher, Energy Efficient Appliances, Oven/Range - Gas, Refrigerator, Stainless Steel Appliance(s), Water Heater, Gas Water Heater
- Laundry: Hookup, In Basement, Main Level
Features
- Additional Stairway, Breakfast Area, Built-in Features, Ceiling Fan(s), Dining Area, Double/Dual Staircase, Floor Plan - Traditional, Formal/Separate Dining Room, Eat-in Kitchen, Primary Bath(s), Soaking Tub, High Ceilings
- Flooring: Wood
- Doors: Storm Door(s)
- Basement: Full
- Number of fireplaces: 1
- Fireplace features: Brick, Wood Burning
Interior area
- Total structure area: 1,711
- Total interior livable area: 1,711 sqft
- Finished area above ground: 1,711
- Finished area below ground: 0
Property
Parking
- Total spaces: 1
- Parking features: Garage Faces Front, Concrete, Attached, Driveway
- Attached garage spaces: 1
- Has uncovered spaces: Yes
Accessibility
- Accessibility features: None
Features
- Levels: Two
- Stories: 2
- Patio & porch: Porch
- Exterior features: Sidewalks
- Pool features: None
Lot
- Size: 3,485 sqft
- Dimensions: 41.00 x 85.00
- Features: Level
Details
- Additional structures: Above Grade, Below Grade
- Parcel number: 23000195500
- Zoning: RES
- Special conditions: Standard
Construction
Type & style
- Home type: SingleFamily
- Architectural style: Traditional
- Property subtype: Single Family Residence
- Attached to another structure: Yes
Materials
- Frame, Masonry
- Foundation: Stone
- Roof: Pitched,Slate
Condition
- New construction: No
- Year built: 1926
Utilities & green energy
- Electric: 100 Amp Service, Circuit Breakers
- Sewer: Public Sewer
- Water: Public
Community & neighborhood
Location
- Region: Lansdowne
- Subdivision: Gladstone Manor
- Municipality: LANSDOWNE BORO
Other
Other facts
- Listing agreement: Exclusive Right To Sell
- Listing terms: Conventional,FHA,Cash,VA Loan
- Ownership: Fee Simple
Price history
| Date | Event | Price |
|---|---|---|
| 5/3/2024 | Sold | $306,500-4.2%$179/sqft |
Source: | ||
| 4/22/2024 | Pending sale | $320,000$187/sqft |
Source: | ||
| 4/5/2024 | Contingent | $320,000$187/sqft |
Source: | ||
| 3/31/2024 | Listed for sale | $320,000$187/sqft |
Source: | ||
| 3/13/2024 | Contingent | $320,000$187/sqft |
Source: | ||
Public tax history
Tax history is unavailable.
Neighborhood: 19050
Nearby schools
GreatSchools rating
- 5/10Ardmore Avenue SchoolGrades: K-6Distance: 0.4 mi
- 2/10Penn Wood Middle SchoolGrades: 7-8Distance: 1.7 mi
- 2/10Penn Wood High SchoolGrades: 9-12Distance: 0.8 mi
Schools provided by the listing agent
- High: Penn Wood
- District: William Penn
Source: Bright MLS. This data may not be complete. We recommend contacting the local school district to confirm school assignments for this home.
Get pre-qualified for a loan
At Zillow Home Loans, we can pre-qualify you in as little as 5 minutes with no impact to your credit score.An equal housing lender. NMLS #10287.

