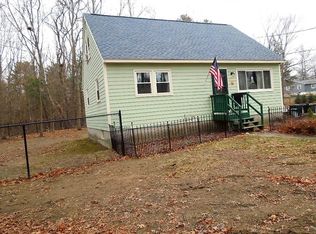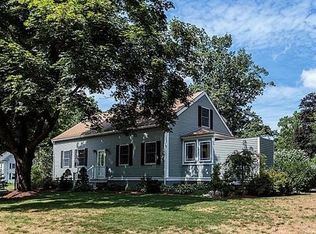Sold for $825,000
$825,000
7 Manning Rd, Chelmsford, MA 01824
4beds
2,454sqft
Single Family Residence
Built in 1961
1.02 Acres Lot
$812,200 Zestimate®
$336/sqft
$3,733 Estimated rent
Home value
$812,200
$772,000 - $853,000
$3,733/mo
Zestimate® history
Loading...
Owner options
Explore your selling options
What's special
Welcome home to 7 Manning Road! This stunning rennovated Ranch is beautifully situated on just over an acre in sought after Chelmsford. You’ll love the gorgeous modern kitchen with massive island and stainless appliances, including gas stove. Enjoy the lovely formal dining space and open concept living room with charming bow window. Four bedrooms, includling large master suite w/glass enclosed shower, another full bath and laundry complete the main floor. Don’t miss the convenient covered deck right off the kitchen, leading to outdoors and the huge, flat yard. Finished lower level offers a large bonus space with endless possibilities, continuing into a versitile family room with wet bar/kitchenette, and a sunny 3 season porch. Unfinished workshop space with sink and outside entrance could easily become another bedroom, home office/business, or anything else you may need! New roof, updated electrical, plumbing, HVAC, interior/exterior paint, new lighting and flooring, Come see this gem!
Zillow last checked: 8 hours ago
Listing updated: March 01, 2023 at 06:59am
Listed by:
Stacey Thompson 801-472-4350,
Compass 617-206-3333
Bought with:
Carolyn Corbett
ERA Key Realty Services
Source: MLS PIN,MLS#: 73072515
Facts & features
Interior
Bedrooms & bathrooms
- Bedrooms: 4
- Bathrooms: 3
- Full bathrooms: 2
- 1/2 bathrooms: 1
Primary bedroom
- Features: Bathroom - Full, Closet, Flooring - Hardwood, Recessed Lighting
- Level: Second
Bedroom 2
- Features: Closet, Flooring - Hardwood
- Level: Second
Bedroom 3
- Features: Closet, Flooring - Hardwood
- Level: Second
Bedroom 4
- Features: Closet, Flooring - Hardwood
- Level: Second
Primary bathroom
- Features: Yes
Bathroom 1
- Features: Bathroom - Full, Bathroom - With Tub & Shower, Flooring - Stone/Ceramic Tile, Countertops - Stone/Granite/Solid, Remodeled
- Level: First
Bathroom 2
- Features: Bathroom - Full, Bathroom - Tiled With Shower Stall, Flooring - Stone/Ceramic Tile, Countertops - Stone/Granite/Solid, Remodeled
- Level: Second
Bathroom 3
- Features: Bathroom - Half, Countertops - Stone/Granite/Solid, Remodeled
- Level: Basement
Dining room
- Features: Flooring - Hardwood
- Level: First
Family room
- Features: Flooring - Vinyl
- Level: Basement
Kitchen
- Features: Flooring - Hardwood, Kitchen Island, Recessed Lighting, Remodeled, Stainless Steel Appliances
- Level: First
Living room
- Features: Flooring - Hardwood
- Level: First
Heating
- Natural Gas, Hydro Air
Cooling
- Central Air
Appliances
- Included: Range, Refrigerator
- Laundry: First Floor
Features
- Bonus Room
- Flooring: Vinyl, Hardwood, Flooring - Vinyl
- Doors: Insulated Doors
- Windows: Insulated Windows
- Basement: Full
- Has fireplace: No
Interior area
- Total structure area: 2,454
- Total interior livable area: 2,454 sqft
Property
Parking
- Total spaces: 7
- Parking features: Paved
- Uncovered spaces: 7
Features
- Patio & porch: Screened
- Exterior features: Porch - Screened
Lot
- Size: 1.02 Acres
- Features: Corner Lot
Details
- Parcel number: 3905540
- Zoning: Res
Construction
Type & style
- Home type: SingleFamily
- Architectural style: Cape
- Property subtype: Single Family Residence
Materials
- Frame
- Foundation: Concrete Perimeter
- Roof: Shingle
Condition
- Year built: 1961
Utilities & green energy
- Sewer: Public Sewer
- Water: Public
Community & neighborhood
Community
- Community features: Shopping, Park, Walk/Jog Trails, Golf, Medical Facility, Highway Access, House of Worship, Private School, Public School
Location
- Region: Chelmsford
Other
Other facts
- Road surface type: Paved
Price history
| Date | Event | Price |
|---|---|---|
| 2/28/2023 | Sold | $825,000-1.4%$336/sqft |
Source: MLS PIN #73072515 Report a problem | ||
| 1/20/2023 | Listed for sale | $836,900+78.1%$341/sqft |
Source: MLS PIN #73072515 Report a problem | ||
| 9/1/2022 | Sold | $470,000-6%$192/sqft |
Source: MLS PIN #73010556 Report a problem | ||
| 7/20/2022 | Contingent | $499,900$204/sqft |
Source: MLS PIN #73010556 Report a problem | ||
| 7/12/2022 | Listed for sale | $499,900+42.9%$204/sqft |
Source: MLS PIN #73010556 Report a problem | ||
Public tax history
| Year | Property taxes | Tax assessment |
|---|---|---|
| 2025 | $9,638 +9.5% | $693,400 +7.3% |
| 2024 | $8,805 +38.9% | $646,500 +46.5% |
| 2023 | $6,341 +2.6% | $441,300 +12.5% |
Find assessor info on the county website
Neighborhood: East Chelmsford
Nearby schools
GreatSchools rating
- 9/10Center Elementary SchoolGrades: K-4Distance: 1.9 mi
- 7/10Mccarthy Middle SchoolGrades: 5-8Distance: 3 mi
- 8/10Chelmsford High SchoolGrades: 9-12Distance: 3.4 mi
Get a cash offer in 3 minutes
Find out how much your home could sell for in as little as 3 minutes with a no-obligation cash offer.
Estimated market value$812,200
Get a cash offer in 3 minutes
Find out how much your home could sell for in as little as 3 minutes with a no-obligation cash offer.
Estimated market value
$812,200

