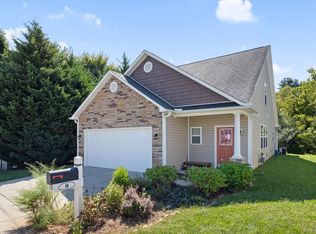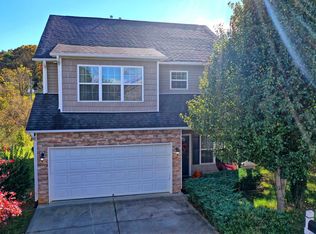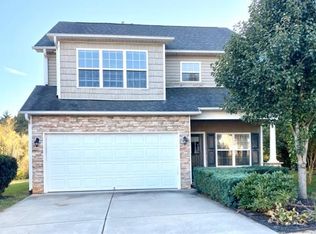Closed
$442,000
7 Manderley Way, Arden, NC 28704
3beds
1,680sqft
Single Family Residence
Built in 2011
0.1 Acres Lot
$425,700 Zestimate®
$263/sqft
$2,347 Estimated rent
Home value
$425,700
$383,000 - $473,000
$2,347/mo
Zestimate® history
Loading...
Owner options
Explore your selling options
What's special
Step into this delightful cupcake of a home, boasting 3 bedrooms & 2.5 baths, with the primary suite thoughtfully located on the main level. The flowing floorplan is designed for comfort & togetherness, featuring a cozy gas log fireplace & updated flooring throughout. Luxury vinyl plank graces the main level, while full baths boast LVT flooring, & premium carpeting and padding adorn the stairs & upstairs living spaces. Chefs will delight in the upgraded kitchen, complete with wooden soft-close cabinets, leathered granite countertops, a farmhouse sink, walk-in pantry, & stainless double-oven, microwave, & dishwasher. Abundant storage is found throughout this well designed charmer! Outside, discover an extended and fenced private backyard, while the roomy screened porch extends your living space & invites you to unwind. Conveniently located near Biltmore Park shopping & restaurants + easy access to I-26. Community Pool & Trails! Plus, a home warranty is included for buyer peace of mind!
Zillow last checked: 8 hours ago
Listing updated: May 30, 2024 at 07:46am
Listing Provided by:
Julie Tallman julie@juliemovesmountains.com,
EXP Realty LLC
Bought with:
Kathy Clark
Nexus Realty LLC
Source: Canopy MLS as distributed by MLS GRID,MLS#: 4126297
Facts & features
Interior
Bedrooms & bathrooms
- Bedrooms: 3
- Bathrooms: 3
- Full bathrooms: 2
- 1/2 bathrooms: 1
- Main level bedrooms: 1
Primary bedroom
- Level: Main
Bedroom s
- Level: Upper
Bedroom s
- Level: Upper
Bathroom full
- Level: Upper
Bathroom half
- Level: Main
Bathroom full
- Level: Main
Dining room
- Level: Main
Kitchen
- Level: Main
Laundry
- Level: Main
Living room
- Level: Main
Heating
- Forced Air, Natural Gas
Cooling
- Central Air
Appliances
- Included: Dishwasher, Disposal, Double Oven, Gas Oven, Gas Water Heater, Microwave
- Laundry: Electric Dryer Hookup, Laundry Room, Main Level
Features
- Attic Other, Kitchen Island, Storage, Walk-In Closet(s), Walk-In Pantry
- Flooring: Carpet, Vinyl
- Has basement: No
- Attic: Other
- Fireplace features: Gas Log
Interior area
- Total structure area: 1,680
- Total interior livable area: 1,680 sqft
- Finished area above ground: 1,680
- Finished area below ground: 0
Property
Parking
- Total spaces: 2
- Parking features: Attached Garage, Garage on Main Level
- Attached garage spaces: 2
Features
- Levels: One and One Half
- Stories: 1
- Patio & porch: Covered, Front Porch, Rear Porch, Screened
- Pool features: Community
- Fencing: Back Yard
Lot
- Size: 0.10 Acres
Details
- Parcel number: 964405819300000
- Zoning: R-1
- Special conditions: Standard
Construction
Type & style
- Home type: SingleFamily
- Property subtype: Single Family Residence
Materials
- Stone Veneer, Vinyl
- Foundation: Slab
- Roof: Shingle
Condition
- New construction: No
- Year built: 2011
Utilities & green energy
- Sewer: Public Sewer
- Water: City
- Utilities for property: Underground Power Lines, Underground Utilities
Community & neighborhood
Security
- Security features: Carbon Monoxide Detector(s), Smoke Detector(s)
Community
- Community features: Cabana, Recreation Area, Street Lights, Walking Trails
Location
- Region: Arden
- Subdivision: Waightstill Mountain
HOA & financial
HOA
- Has HOA: Yes
- HOA fee: $550 annually
- Association name: Worthy Property Management
- Association phone: 828-698-3343
Other
Other facts
- Listing terms: Cash,Conventional,FHA,USDA Loan,VA Loan
- Road surface type: Concrete, Paved
Price history
| Date | Event | Price |
|---|---|---|
| 5/29/2024 | Sold | $442,000-1.8%$263/sqft |
Source: | ||
| 4/12/2024 | Listed for sale | $450,000+157.1%$268/sqft |
Source: | ||
| 9/30/2011 | Sold | $175,000$104/sqft |
Source: Public Record | ||
Public tax history
| Year | Property taxes | Tax assessment |
|---|---|---|
| 2024 | $1,815 +3.3% | $294,900 |
| 2023 | $1,758 +1.7% | $294,900 |
| 2022 | $1,728 | $294,900 |
Find assessor info on the county website
Neighborhood: 28704
Nearby schools
GreatSchools rating
- 8/10Avery's Creek ElementaryGrades: PK-4Distance: 1.3 mi
- 9/10Valley Springs MiddleGrades: 5-8Distance: 1.4 mi
- 7/10T C Roberson HighGrades: PK,9-12Distance: 1.6 mi
Schools provided by the listing agent
- Elementary: Avery's Creek/Koontz
- Middle: Valley Springs
- High: T.C. Roberson
Source: Canopy MLS as distributed by MLS GRID. This data may not be complete. We recommend contacting the local school district to confirm school assignments for this home.
Get a cash offer in 3 minutes
Find out how much your home could sell for in as little as 3 minutes with a no-obligation cash offer.
Estimated market value
$425,700
Get a cash offer in 3 minutes
Find out how much your home could sell for in as little as 3 minutes with a no-obligation cash offer.
Estimated market value
$425,700


