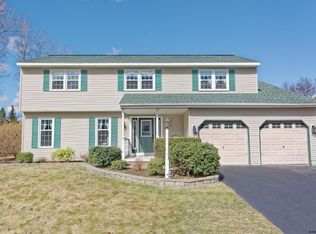Closed
$480,000
7 Mallard Road, Glenmont, NY 12077
4beds
2,158sqft
Single Family Residence, Residential
Built in 1993
10,018.8 Square Feet Lot
$519,100 Zestimate®
$222/sqft
$2,971 Estimated rent
Home value
$519,100
$483,000 - $561,000
$2,971/mo
Zestimate® history
Loading...
Owner options
Explore your selling options
What's special
Zillow last checked: 8 hours ago
Listing updated: August 30, 2024 at 09:22pm
Listed by:
Kristian Khachadourian 518-937-4124,
KW Platform
Bought with:
Robert Crevatas, 30CR1074319
Howard Hanna Capital Inc
Source: Global MLS,MLS#: 202417340
Facts & features
Interior
Bedrooms & bathrooms
- Bedrooms: 4
- Bathrooms: 3
- Full bathrooms: 2
- 1/2 bathrooms: 1
Bedroom
- Level: Second
Bedroom
- Level: Second
Bedroom
- Level: Second
Bedroom
- Level: Second
Dining room
- Level: First
Family room
- Level: First
Family room
- Level: Basement
Kitchen
- Level: First
Living room
- Level: First
Other
- Level: Basement
Heating
- Forced Air, Natural Gas
Cooling
- Central Air
Appliances
- Included: Dishwasher, Disposal, Freezer, Gas Water Heater, Oven, Range, Refrigerator, Washer/Dryer
- Laundry: In Basement
Features
- Eat-in Kitchen
- Flooring: Tile, Vinyl, Carpet
- Basement: Finished,Full
Interior area
- Total structure area: 2,158
- Total interior livable area: 2,158 sqft
- Finished area above ground: 2,158
- Finished area below ground: 500
Property
Parking
- Total spaces: 6
- Parking features: Driveway
- Garage spaces: 2
- Has uncovered spaces: Yes
Features
- Patio & porch: None
- Exterior features: None
Lot
- Size: 10,018 sqft
- Features: Level, Landscaped
Details
- Parcel number: 012200 98.09170
- Special conditions: Standard
Construction
Type & style
- Home type: SingleFamily
- Architectural style: Colonial
- Property subtype: Single Family Residence, Residential
Materials
- Vinyl Siding
- Foundation: Concrete Perimeter
- Roof: Shingle,Asphalt
Condition
- Updated/Remodeled
- New construction: No
- Year built: 1993
Utilities & green energy
- Sewer: Public Sewer
- Water: Public
Community & neighborhood
Location
- Region: Glenmont
Price history
| Date | Event | Price |
|---|---|---|
| 7/3/2024 | Sold | $480,000+0%$222/sqft |
Source: | ||
| 5/21/2024 | Pending sale | $479,900$222/sqft |
Source: | ||
| 5/16/2024 | Listed for sale | $479,900+57.3%$222/sqft |
Source: | ||
| 1/14/2005 | Sold | $305,000+91.8%$141/sqft |
Source: Agent Provided Report a problem | ||
| 7/20/1993 | Sold | $159,000$74/sqft |
Source: Agent Provided Report a problem | ||
Public tax history
| Year | Property taxes | Tax assessment |
|---|---|---|
| 2024 | -- | $274,800 |
| 2023 | -- | $274,800 |
| 2022 | -- | $274,800 |
Find assessor info on the county website
Neighborhood: 12077
Nearby schools
GreatSchools rating
- 8/10Glenmont Elementary SchoolGrades: K-5Distance: 0.5 mi
- 7/10Bethlehem Central Middle SchoolGrades: 6-8Distance: 2.6 mi
- 10/10Bethlehem Central Senior High SchoolGrades: 9-12Distance: 3.9 mi
Schools provided by the listing agent
- Elementary: Glenmont
- High: Bethlehem Central
Source: Global MLS. This data may not be complete. We recommend contacting the local school district to confirm school assignments for this home.
