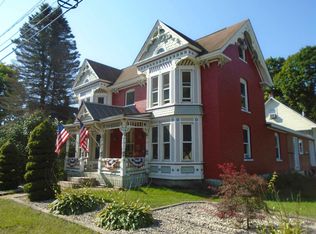Fascinating three bedroom, two bath Colonial rich in history offers tin ceilings, built-in china cabinet in the formal dining room, a wood burning fireplace (condition unknown), hardwood flooring, stained glass window and more. Outside you'll find an open porch as well as a screened porch that overlooks a quaint neighborhood. As you would expect, this home offers an attached, two story barn that offers many possibilities and is completed with it's own privy that features two seats. Could become a two family by Special Exception.
This property is off market, which means it's not currently listed for sale or rent on Zillow. This may be different from what's available on other websites or public sources.
