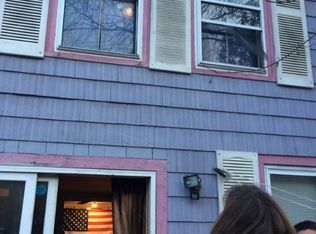Sold for $480,000
$480,000
7 Main Street, Deep River, CT 06417
2beds
1,112sqft
Single Family Residence
Built in 1848
8 Acres Lot
$546,100 Zestimate®
$432/sqft
$2,308 Estimated rent
Home value
$546,100
$475,000 - $633,000
$2,308/mo
Zestimate® history
Loading...
Owner options
Explore your selling options
What's special
This property is made up of two lots both with frontage on the "Deep River". The first lot is situated in Deep River & spans the river itself, with a small portion on the opposite side of the river. It features two homes & a detached garage. The 1948 yellow ranch features a living room w/fplc (which needs a liner) , kitchen, a dining area, 2 bedrms and 2 full baths. A full walk-out basement & a rebuilt deck off the rear of the home overlooking the river. Many of the rooms have river views. The home is heated by oil hot water heat, has public water & public sewer. As you drive further down the driveway you will see the Stone House. This is a quaint cottage that was once part of a mill that operated on the river. The exterior of the old mill is still behind the stone home. This home has a good-sized kitchen with breakfast bar, comfortable living room, a large hallway that can be used as an office area, a large bedroom, a large closet & large bath. The river can be viewed from some of the rooms in this home. This home has electric heat as well as public water & public sewer. Diagonally across from this is a large detached garage with electricity & a second floor storage area. The owner believes public water is piped to the garage. There is an adjoining 4.22 acre lot which is in the town of Chester. It is a great spot to walk, enjoy nature & wildlife or launch a kayak and paddle to the CT River. Under a mile walk to the village center! Both homes are currently rented. There is an additional $2152.00 paid for taxes each year for the building lot in Chester. Therefore total taxes are $9,315.00.
Zillow last checked: 8 hours ago
Listing updated: May 11, 2023 at 09:45am
Listed by:
Brian Jermainne 860-662-0230,
Team Jermainne Real Estate Services, LLC 860-662-0230
Bought with:
Craig Milton, REB.0756400
Re/Max Valley Shore
Source: Smart MLS,MLS#: 170550855
Facts & features
Interior
Bedrooms & bathrooms
- Bedrooms: 2
- Bathrooms: 2
- Full bathrooms: 2
Primary bedroom
- Level: Main
- Area: 117 Square Feet
- Dimensions: 13 x 9
Bedroom
- Level: Main
- Area: 117 Square Feet
- Dimensions: 13 x 9
Bedroom
- Level: Main
- Area: 90 Square Feet
- Dimensions: 10 x 9
Bathroom
- Features: Tile Floor, Tub w/Shower
- Level: Main
- Area: 33 Square Feet
- Dimensions: 6.6 x 5
Bathroom
- Features: Softwood Floor, Stall Shower
- Level: Main
- Area: 50 Square Feet
- Dimensions: 10 x 5
Dining room
- Level: Main
- Area: 121.5 Square Feet
- Dimensions: 13.5 x 9
Kitchen
- Level: Main
- Area: 75 Square Feet
- Dimensions: 12.5 x 6
Living room
- Features: Fireplace, Softwood Floor
- Level: Main
- Area: 207 Square Feet
- Dimensions: 18 x 11.5
Heating
- Baseboard, Oil
Cooling
- None
Appliances
- Included: Oven/Range, Refrigerator, Washer, Dryer, Water Heater
- Laundry: Lower Level
Features
- Basement: Full
- Attic: Walk-up
- Number of fireplaces: 1
Interior area
- Total structure area: 1,112
- Total interior livable area: 1,112 sqft
- Finished area above ground: 1,112
Property
Parking
- Parking features: Off Street, Private, Gravel
- Has uncovered spaces: Yes
Features
- Patio & porch: Deck
- Waterfront features: Waterfront
Lot
- Size: 8 Acres
- Features: Open Lot
Details
- Parcel number: 961901
- Zoning: R30
Construction
Type & style
- Home type: SingleFamily
- Architectural style: Ranch
- Property subtype: Single Family Residence
Materials
- Shingle Siding
- Foundation: Stone
- Roof: Asphalt
Condition
- New construction: No
- Year built: 1848
Utilities & green energy
- Sewer: Public Sewer
- Water: Public
Community & neighborhood
Community
- Community features: Basketball Court, Medical Facilities, Shopping/Mall, Tennis Court(s)
Location
- Region: Deep River
Price history
| Date | Event | Price |
|---|---|---|
| 7/21/2023 | Listing removed | -- |
Source: | ||
| 7/10/2023 | Pending sale | $500,000+4.2%$450/sqft |
Source: | ||
| 5/11/2023 | Sold | $480,000-4%$432/sqft |
Source: | ||
| 4/28/2023 | Contingent | $500,000$450/sqft |
Source: | ||
| 2/20/2023 | Listed for sale | $500,000$450/sqft |
Source: | ||
Public tax history
| Year | Property taxes | Tax assessment |
|---|---|---|
| 2025 | $8,070 +1.3% | $252,350 |
| 2024 | $7,969 +5.7% | $252,350 |
| 2023 | $7,540 +5.3% | $252,350 +2.1% |
Find assessor info on the county website
Neighborhood: Deep River Center
Nearby schools
GreatSchools rating
- 7/10Deep River Elementary SchoolGrades: K-6Distance: 0.7 mi
- 3/10John Winthrop Middle SchoolGrades: 6-8Distance: 2.3 mi
- 7/10Valley Regional High SchoolGrades: 9-12Distance: 1.9 mi
Schools provided by the listing agent
- Elementary: Deep River
- High: Valley
Source: Smart MLS. This data may not be complete. We recommend contacting the local school district to confirm school assignments for this home.
Get pre-qualified for a loan
At Zillow Home Loans, we can pre-qualify you in as little as 5 minutes with no impact to your credit score.An equal housing lender. NMLS #10287.
Sell with ease on Zillow
Get a Zillow Showcase℠ listing at no additional cost and you could sell for —faster.
$546,100
2% more+$10,922
With Zillow Showcase(estimated)$557,022
