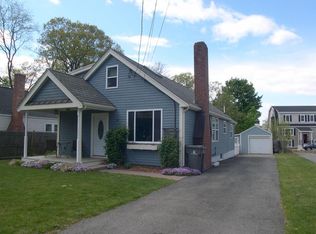Beautifully maintained extended Cape style home on a lovely manicured corner lot in a cul de sac neighborhood. This home is conveniently located near the Mass Pike, Rtes 9 and 30, 2 miles to the commuter rail and 2 miles to the Natick Mall and many stores and restaurants. This adorable Cape offers hardwood floors on the first level. Very spacious rooms throughout. Two car garage opens to sunny breeze way. Enjoy cooking out on a nice wood deck off the sunny sitting room for extended entertaining. This home is meticulous , spacious and is waiting for a family to enjoy and create new memories.
This property is off market, which means it's not currently listed for sale or rent on Zillow. This may be different from what's available on other websites or public sources.
