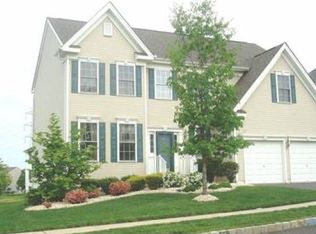Patriot Hills at its best loaded with everything you need! Brick Front * 2 Story Family Room w/ wall of windows & gas fireplace* Brand New Kitchen * Formal Dining Room * 1st Floor office (possible 5th BR) * Finished basement with full bathroom * Remodeled baths * Freshly Painted Interior * New Hardwood Floors & Carpet * Dynamite MBR Suite w/ tray ceiling, recessed lights, walk-in closet and bathroom with corner tub, separate shower & double vanity * Finished basement has multiple rooms and nice size windows for natural light * Corner Lot * This is the house you will want to call home! * Easy access to GSP from this development.
This property is off market, which means it's not currently listed for sale or rent on Zillow. This may be different from what's available on other websites or public sources.
