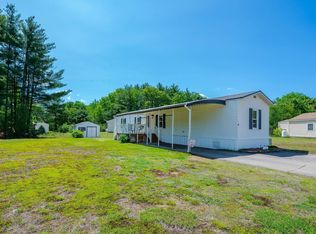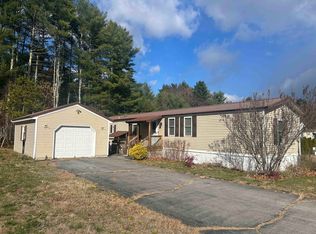Closed
Listed by:
Joseph Viselli,
Prestige Homes Real Estate-NH, LLC,
Maged Armanious,
Prestige Homes Real Estate-NH, LLC
Bought with: Diamond Key Real Estate
$135,000
7 Lynn Lane, Rochester, NH 03867
2beds
938sqft
Manufactured Home
Built in 1985
-- sqft lot
$163,000 Zestimate®
$144/sqft
$1,835 Estimated rent
Home value
$163,000
$145,000 - $183,000
$1,835/mo
Zestimate® history
Loading...
Owner options
Explore your selling options
What's special
Welcome Home to this 55+ much sought after West Wind Estates community!!!! All of the heavy big tickets items have been taken care of for you. This mobile home has been updated throughout. From an exterior perspective a new roof has been put on the home and the corresponding shed along with updated windows throughout the primary residence. A new side deck has been added which is perfect for entertaining or simply relaxing on after a long day. Enter the primary living area and you are embraced in many updates inclusive of a brand new kitchen with white plantation cabinetry, stainless steel appliances, granite countertops, island and pendulum lighting. Brand new laminated flooring throughout with exception of bathroom which has updated tiles. Freshly painted throughout. Brand new large bathroom with extra wide walk in shower and vanity. All closet doors with in the home have been updated. Literally there is nothing for you to do here but move right in just in time for the holidays. Certain of the photos have been virtually staged and are marked as such. Don't miss out on the opportunity to own your own home.
Zillow last checked: 8 hours ago
Listing updated: February 04, 2023 at 06:34am
Listed by:
Joseph Viselli,
Prestige Homes Real Estate-NH, LLC,
Maged Armanious,
Prestige Homes Real Estate-NH, LLC
Bought with:
Sherry Bourque
Diamond Key Real Estate
Source: PrimeMLS,MLS#: 4933511
Facts & features
Interior
Bedrooms & bathrooms
- Bedrooms: 2
- Bathrooms: 1
- Full bathrooms: 1
Heating
- Oil, House Unit
Cooling
- None
Appliances
- Included: Dishwasher, Dryer, Refrigerator, Washer, Gas Stove, Electric Water Heater
Features
- Flooring: Laminate, Tile
- Has basement: No
Interior area
- Total structure area: 938
- Total interior livable area: 938 sqft
- Finished area above ground: 938
- Finished area below ground: 0
Property
Parking
- Parking features: Paved, Driveway
- Has uncovered spaces: Yes
Features
- Levels: One
- Stories: 1
- Exterior features: Deck, Shed
Lot
- Features: Subdivided
Details
- Parcel number: RCHEM0209B0021L0007
- Zoning description: Residential
Construction
Type & style
- Home type: MobileManufactured
- Property subtype: Manufactured Home
Materials
- Vinyl Exterior
- Foundation: Skirted
- Roof: Asphalt Shingle
Condition
- New construction: No
- Year built: 1985
Utilities & green energy
- Electric: 100 Amp Service
- Sewer: Community
- Utilities for property: Cable Available
Community & neighborhood
Location
- Region: Rochester
HOA & financial
Other financial information
- Additional fee information: Fee: $400
Other
Other facts
- Body type: Single Wide
- Road surface type: Paved
Price history
| Date | Event | Price |
|---|---|---|
| 1/17/2023 | Sold | $135,000-3.5%$144/sqft |
Source: | ||
| 11/9/2022 | Price change | $139,900-6.7%$149/sqft |
Source: | ||
| 10/13/2022 | Listed for sale | $149,900+122.1%$160/sqft |
Source: | ||
| 5/23/2022 | Sold | $67,500+0.7%$72/sqft |
Source: | ||
| 4/25/2022 | Contingent | $67,000$71/sqft |
Source: | ||
Public tax history
| Year | Property taxes | Tax assessment |
|---|---|---|
| 2024 | $1,684 +74.5% | $113,400 +202.4% |
| 2023 | $965 +88.1% | $37,500 +84.7% |
| 2022 | $513 +2.6% | $20,300 |
Find assessor info on the county website
Neighborhood: 03867
Nearby schools
GreatSchools rating
- 4/10Chamberlain Street SchoolGrades: K-5Distance: 3.3 mi
- 3/10Rochester Middle SchoolGrades: 6-8Distance: 3.5 mi
- NABud Carlson AcademyGrades: 9-12Distance: 2.1 mi

