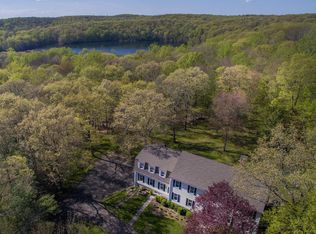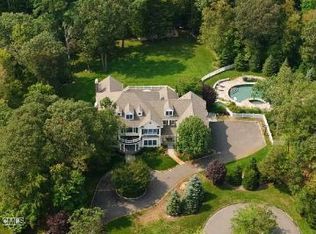Welcome home to this extraordinary 6500+ sq ft. home with impeccable attention to detail with the renovation. Sited on 2.14 professionally landscaped acres, stone pillars and a brand new Belgium Block lined driveway greet you. The exterior has been recently stained and trim painted to perfection. Entering this stunning home one is immediately struck with the stunning marble floor foyer and sweeping staircase, gleaming hardwood floors, and professionally decorated living and dining rooms. Continue into the newly renovated kitchen with a generous island offering 3 Sub Zero freezer and refrigerator doors, granite counters and convenient sink. In addition to the white cabinetry there is an entire section of lovely rich blue Lacquer cabinets and built-in hutch also with refrigerator drawers. Steps away is the fantastic family room with floor to ceiling fireplace and doors out to the pool. On the main floor is the Au-Pair suite with kitchenette, living room, bedroom and full bath. Up stairs are 5 more beautiful bedroom - 3 are En Suite, and a home office. The lower level is an entertainer's delight. Home gym, an incredible bar with wine chiller and eat-in area, pool table and large comfortable tv room. The third floor is a child's dream. The colorful block floor and built-ins encourage the creativity in small ones. Step outside to the majestic Gunite, heated pool with bluestone patio. The private park-like setting invites everyone to sit, relax and enjoy this wonderful home.
This property is off market, which means it's not currently listed for sale or rent on Zillow. This may be different from what's available on other websites or public sources.

