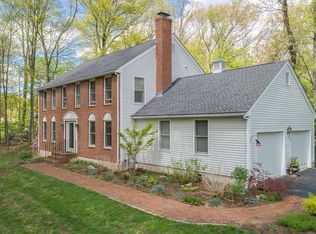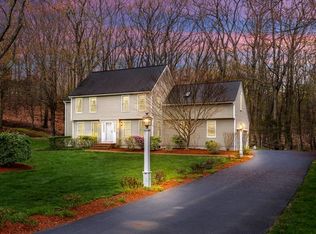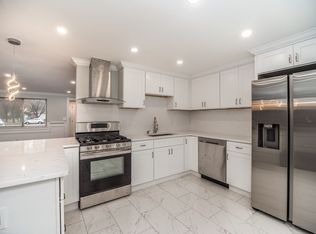Sold for $975,000
$975,000
7 Lyman Way Ext, Framingham, MA 01701
4beds
4,485sqft
Single Family Residence
Built in 1987
1 Acres Lot
$1,021,700 Zestimate®
$217/sqft
$4,353 Estimated rent
Home value
$1,021,700
$940,000 - $1.11M
$4,353/mo
Zestimate® history
Loading...
Owner options
Explore your selling options
What's special
Experience elegance in this stunning Contemporary, boasting luxurious living spaces, 3-car garages, and a picturesque acre of manicured grounds. Nestled in a coveted cul-de-sac neighborhood, this home exudes a sense of spaciousness, airiness, and modernity. Its remodeled kitchen, with a sun-drenched breakfast room, overlooks the backyard and an inviting wrap-around deck, perfect for outside leisure. The captivating stone fireplace in the Family Room is complemented by built-ins. A vaulted ceiling graces the formal Living Room, surrounded by expansive windows. The 1st floor hosts a Dining Room for entertaining, along with a skylit study adaptable as a cozy den or home office. The seamless layout extends to the upper level, where you'll find a sizeable primary bedroom and 3 generous bedrooms, each offering high ceilings & ample closet space. The expansive finished basement/game room provides additional space for recreation and play, completing this suburban oasis. Love Where You Live!
Zillow last checked: 8 hours ago
Listing updated: July 12, 2024 at 07:03am
Listed by:
Marcy Blocker 508-740-2328,
Coldwell Banker Realty - Wellesley 781-237-9090
Bought with:
Liam Fluharty
Keller Williams Realty North Central
Source: MLS PIN,MLS#: 73231410
Facts & features
Interior
Bedrooms & bathrooms
- Bedrooms: 4
- Bathrooms: 3
- Full bathrooms: 2
- 1/2 bathrooms: 1
Primary bedroom
- Features: Skylight, Ceiling Fan(s), Vaulted Ceiling(s), Walk-In Closet(s), Flooring - Wall to Wall Carpet, Recessed Lighting
- Level: Second
- Area: 266
- Dimensions: 19 x 14
Bedroom 2
- Features: Closet, Flooring - Wall to Wall Carpet, Recessed Lighting
- Level: Second
- Area: 204
- Dimensions: 17 x 12
Bedroom 3
- Features: Closet, Flooring - Wall to Wall Carpet
- Level: Second
- Area: 180
- Dimensions: 12 x 15
Bedroom 4
- Features: Closet, Flooring - Wall to Wall Carpet, Recessed Lighting
- Level: Second
- Area: 160
- Dimensions: 10 x 16
Primary bathroom
- Features: Yes
Bathroom 1
- Features: Bathroom - Half, Flooring - Stone/Ceramic Tile
- Level: First
Bathroom 2
- Features: Bathroom - Full, Bathroom - Double Vanity/Sink, Flooring - Stone/Ceramic Tile
- Level: Second
Bathroom 3
- Features: Bathroom - Full, Flooring - Stone/Ceramic Tile
- Level: Second
Dining room
- Features: Flooring - Hardwood
- Level: First
- Area: 180
- Dimensions: 12 x 15
Family room
- Features: Flooring - Hardwood, Recessed Lighting
- Level: First
- Area: 308
- Dimensions: 22 x 14
Kitchen
- Features: Flooring - Stone/Ceramic Tile, Dining Area, Countertops - Stone/Granite/Solid, Recessed Lighting, Peninsula, Lighting - Pendant
- Level: First
- Area: 238
- Dimensions: 17 x 14
Living room
- Features: Skylight, Vaulted Ceiling(s), Flooring - Wall to Wall Carpet
- Level: First
- Area: 270
- Dimensions: 18 x 15
Heating
- Forced Air, Radiant, Natural Gas
Cooling
- Central Air
Appliances
- Included: Gas Water Heater, Range, Dishwasher, Disposal, Trash Compactor, Microwave, Refrigerator, Freezer, Washer, Dryer
- Laundry: Flooring - Stone/Ceramic Tile, First Floor
Features
- Vaulted Ceiling(s), Dining Area, Recessed Lighting, Slider, Ceiling Fan(s), Sun Room, Study, Play Room, Exercise Room, Bonus Room
- Flooring: Tile, Carpet, Hardwood, Flooring - Stone/Ceramic Tile, Flooring - Wall to Wall Carpet
- Windows: Skylight
- Basement: Full,Finished,Bulkhead
- Number of fireplaces: 1
- Fireplace features: Family Room
Interior area
- Total structure area: 4,485
- Total interior livable area: 4,485 sqft
Property
Parking
- Total spaces: 7
- Parking features: Attached
- Attached garage spaces: 3
- Uncovered spaces: 4
Features
- Patio & porch: Deck - Composite
- Exterior features: Deck - Composite, Professional Landscaping, Sprinkler System
Lot
- Size: 1.00 Acres
- Features: Cul-De-Sac, Wooded, Level
Details
- Parcel number: M:056 B:11 L:1708 U:000,506157
- Zoning: R-4
Construction
Type & style
- Home type: SingleFamily
- Architectural style: Colonial,Contemporary
- Property subtype: Single Family Residence
Materials
- Foundation: Concrete Perimeter
- Roof: Shingle
Condition
- Year built: 1987
Utilities & green energy
- Electric: 200+ Amp Service
- Sewer: Public Sewer
- Water: Public
Community & neighborhood
Community
- Community features: Public Transportation, Shopping, Park, Stable(s), Medical Facility, House of Worship, Public School, University
Location
- Region: Framingham
Price history
| Date | Event | Price |
|---|---|---|
| 7/11/2024 | Sold | $975,000-2%$217/sqft |
Source: MLS PIN #73231410 Report a problem | ||
| 6/4/2024 | Contingent | $995,000$222/sqft |
Source: MLS PIN #73231410 Report a problem | ||
| 5/31/2024 | Price change | $995,000-5.2%$222/sqft |
Source: MLS PIN #73231410 Report a problem | ||
| 5/1/2024 | Listed for sale | $1,050,000+176.3%$234/sqft |
Source: MLS PIN #73231410 Report a problem | ||
| 8/23/1996 | Sold | $380,000$85/sqft |
Source: Public Record Report a problem | ||
Public tax history
| Year | Property taxes | Tax assessment |
|---|---|---|
| 2025 | $11,570 +9.2% | $969,000 +13.9% |
| 2024 | $10,597 +4% | $850,500 +9.3% |
| 2023 | $10,188 +4.2% | $778,300 +9.4% |
Find assessor info on the county website
Neighborhood: 01701
Nearby schools
GreatSchools rating
- 4/10Charlotte A. Dunning Elementary SchoolGrades: K-5Distance: 0.8 mi
- 4/10Walsh Middle SchoolGrades: 6-8Distance: 0.9 mi
- 5/10Framingham High SchoolGrades: 9-12Distance: 2.1 mi
Schools provided by the listing agent
- High: Framingham High
Source: MLS PIN. This data may not be complete. We recommend contacting the local school district to confirm school assignments for this home.
Get a cash offer in 3 minutes
Find out how much your home could sell for in as little as 3 minutes with a no-obligation cash offer.
Estimated market value$1,021,700
Get a cash offer in 3 minutes
Find out how much your home could sell for in as little as 3 minutes with a no-obligation cash offer.
Estimated market value
$1,021,700


