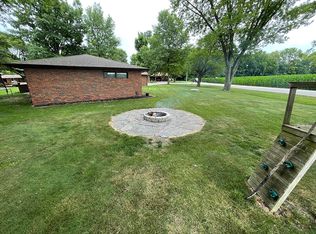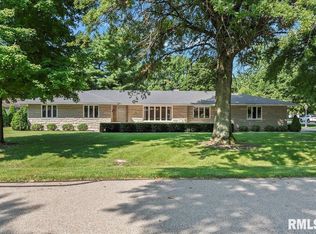Sold for $245,000
$245,000
7 Lorrie Ln, Springfield, IL 62703
5beds
2,026sqft
Single Family Residence, Residential
Built in 1996
-- sqft lot
$281,900 Zestimate®
$121/sqft
$2,522 Estimated rent
Home value
$281,900
$268,000 - $296,000
$2,522/mo
Zestimate® history
Loading...
Owner options
Explore your selling options
What's special
Springfield address, Chatham schools! This home sits in the neighborhood right next to Southwind Park, and will give you everything you need! Nice, open floor plan. Kitchen is light and bright with quartz countertops, plenty of cabinets and a pantry. Massive laundry/mud room. Primary suite has double closets and a beautifully tiled walk-in shower. 5th bedroom is smaller and was used as an office, but has a closet. Fully fenced in yard. Recent updates: AC with Heat Pump 2023, New Septic 2021, Hall bath flooring and vanity 2023, flooring in 5th bedroom 2024, Refrigerator 2022, dishwasher 2022, washer/dryer 2022, bedroom thermostats 2023. Roof 2015, garage roof 2020, Water heater 2018, bedroom carpet 2019. Seller has loved the home and it been perfect for their growing family, but they have decided to sell in order to be closer to their family. They will miss the pleasant neighborhood, Southwind Park, and the openness of the kitchen/living area. Call your favorite Realtor and have them show you this cutie!
Zillow last checked: 8 hours ago
Listing updated: April 12, 2024 at 01:01pm
Listed by:
Debra Sarsany Mobl:217-313-0580,
The Real Estate Group, Inc.
Bought with:
Nancy L Long, 475097433
The Real Estate Group, Inc.
Source: RMLS Alliance,MLS#: CA1027564 Originating MLS: Capital Area Association of Realtors
Originating MLS: Capital Area Association of Realtors

Facts & features
Interior
Bedrooms & bathrooms
- Bedrooms: 5
- Bathrooms: 2
- Full bathrooms: 2
Bedroom 1
- Level: Main
- Dimensions: 15ft 8in x 15ft 7in
Bedroom 2
- Level: Main
- Dimensions: 13ft 9in x 11ft 4in
Bedroom 3
- Level: Main
- Dimensions: 15ft 7in x 9ft 5in
Bedroom 4
- Level: Main
- Dimensions: 11ft 11in x 9ft 7in
Bedroom 5
- Level: Main
- Dimensions: 9ft 11in x 8ft 1in
Other
- Level: Main
- Dimensions: 11ft 5in x 9ft 5in
Kitchen
- Level: Main
- Dimensions: 14ft 7in x 13ft 6in
Laundry
- Level: Main
- Dimensions: 11ft 5in x 8ft 9in
Living room
- Level: Main
- Dimensions: 26ft 9in x 16ft 1in
Main level
- Area: 2026
Heating
- Baseboard, Heat Pump
Cooling
- Central Air, Heat Pump
Appliances
- Included: Dishwasher, Dryer, Range, Refrigerator, Washer
Features
- Basement: Crawl Space
- Number of fireplaces: 1
Interior area
- Total structure area: 2,026
- Total interior livable area: 2,026 sqft
Property
Parking
- Total spaces: 2
- Parking features: Detached
- Garage spaces: 2
- Details: Number Of Garage Remotes: 1
Lot
- Dimensions: 150 x 106 x 140 x 112
- Features: Other
Details
- Parcel number: 22280232006
Construction
Type & style
- Home type: SingleFamily
- Architectural style: Ranch
- Property subtype: Single Family Residence, Residential
Materials
- Brick
- Foundation: Block
- Roof: Shingle
Condition
- New construction: No
- Year built: 1996
Utilities & green energy
- Sewer: Septic Tank
- Water: Public
Community & neighborhood
Location
- Region: Springfield
- Subdivision: Lakewind Acres
Price history
| Date | Event | Price |
|---|---|---|
| 4/5/2024 | Sold | $245,000+2.1%$121/sqft |
Source: | ||
| 3/2/2024 | Pending sale | $239,900$118/sqft |
Source: | ||
| 2/29/2024 | Listed for sale | $239,900+2.1%$118/sqft |
Source: | ||
| 3/3/2022 | Sold | $235,000-2%$116/sqft |
Source: | ||
| 1/15/2022 | Pending sale | $239,900$118/sqft |
Source: | ||
Public tax history
| Year | Property taxes | Tax assessment |
|---|---|---|
| 2024 | $6,023 -2.1% | $88,873 +8% |
| 2023 | $6,152 +11.3% | $82,290 +13.9% |
| 2022 | $5,526 +57.4% | $72,260 +40.7% |
Find assessor info on the county website
Neighborhood: 62703
Nearby schools
GreatSchools rating
- 6/10Glenwood Intermediate SchoolGrades: 5-6Distance: 3.5 mi
- 7/10Glenwood Middle SchoolGrades: 7-8Distance: 3.5 mi
- 7/10Glenwood High SchoolGrades: 9-12Distance: 3.2 mi
Get pre-qualified for a loan
At Zillow Home Loans, we can pre-qualify you in as little as 5 minutes with no impact to your credit score.An equal housing lender. NMLS #10287.

