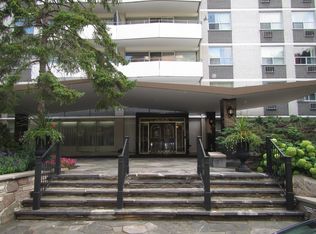* Bright and Spacious 3-Bedroom Corner Unit in Prime Toronto Location *. Welcome to this beautifully maintained three-bedroom, two-bathroom corner condo offering stunning, unobstructed southeast views. Featuring laminate flooring throughout, a generous open-concept layout, a large private balcony, and a modern kitchen complete with all major appliances - stove, fridge, dishwasher, microwave, and in-unit laundry. ** Perfectly situated at Yonge and Finch
this unit is just steps away from the subway, shopping, dining, parks, and daily essentials like Shoppers Drug Mart. The building offers outstanding amenities, including 24-hour concierge service, visitor parking, an indoor pool, gym, sauna, and Jacuzzi delivering both comfort and convenience.
The unit will be freshly painted, and select appliances may be replaced with brand new ones prior to occupancy
.
Apartment for rent
C$3,450/mo
7 Lorraine Dr #1103-C07, Toronto, ON M2N 7H2
3beds
Price may not include required fees and charges.
Apartment
Available now
-- Pets
Air conditioner, central air
In unit laundry
1 Parking space parking
Natural gas, forced air
What's special
Corner unitStunning unobstructed southeast viewsLaminate flooringOpen-concept layoutLarge private balconyModern kitchenIn-unit laundry
- 38 days
- on Zillow |
- -- |
- -- |
Travel times
Start saving for your dream home
Consider a first time home buyer savings account designed to grow your down payment with up to a 6% match & 4.15% APY.
Facts & features
Interior
Bedrooms & bathrooms
- Bedrooms: 3
- Bathrooms: 2
- Full bathrooms: 2
Heating
- Natural Gas, Forced Air
Cooling
- Air Conditioner, Central Air
Appliances
- Included: Dryer, Washer
- Laundry: In Unit, In-Suite Laundry
Features
- Sauna
Property
Parking
- Total spaces: 1
- Details: Contact manager
Features
- Exterior features: Arts Centre, Balcony, Building Insurance included in rent, Common Elements included in rent, Concierge, Concierge/Security, Garage Door Opener, Gym, Heating included in rent, Heating system: Forced Air, Heating: Gas, In-Suite Laundry, Indoor Pool, Library, Lot Features: Arts Centre, Library, Park, Public Transit, School, School Bus Route, Open Balcony, Park, Parking included in rent, Party Room/Meeting Room, Public Transit, Recreation Facility included in rent, Sauna, School, School Bus Route, TSCC, Underground, Visitor Parking, Water Heater included in rent, Water included in rent
- Spa features: Sauna
Construction
Type & style
- Home type: Apartment
- Property subtype: Apartment
Utilities & green energy
- Utilities for property: Water
Community & HOA
Community
- Features: Fitness Center, Pool
HOA
- Amenities included: Fitness Center, Pool, Sauna
Location
- Region: Toronto
Financial & listing details
- Lease term: Contact For Details
Price history
Price history is unavailable.
Neighborhood: Willowdale West
There are 7 available units in this apartment building
![[object Object]](https://photos.zillowstatic.com/fp/1892b8d888a20a7a441868d59a44d05d-p_i.jpg)
