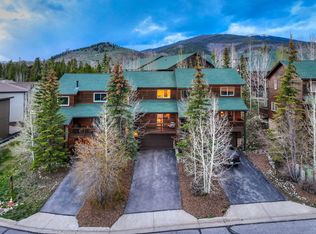This beautiful light and bright home has an excellent floorplan to enjoy! Come see the mountain views from the covered deck or bedroom windows! Home features large and open bedrooms, great storage and living area which gives everyone lots of space to spread out! Huge 2 car garage perfect for all your cars and toys! Large kitchen and family room with cozy fireplace make entertaining easy! Shopping, movies, lake, amphitheater and skiing are right here! Clubhouse with hot tub.
This property is off market, which means it's not currently listed for sale or rent on Zillow. This may be different from what's available on other websites or public sources.
