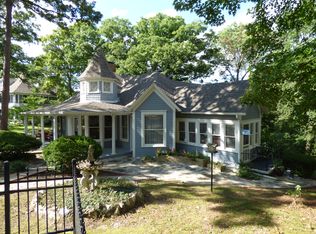Built in 1891, Hilltop Cottage is one of Eureka Springs' most unique cottages and has been featured in numerous magazines including Cottage Style, Country Living and Southern Living. Beautifully restored the home has original inlaid wood floors, stained glass bay windows, beautiful moldings and architectural detailing. Large back deck with pergola connects to a side covered porch. New roof and exterior paint. Fenced yard. Detached two-car garage with additional off-street parking. A must see property!
This property is off market, which means it's not currently listed for sale or rent on Zillow. This may be different from what's available on other websites or public sources.

