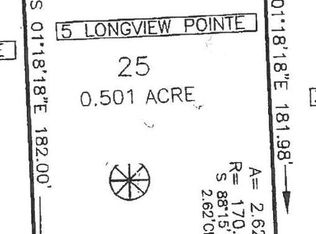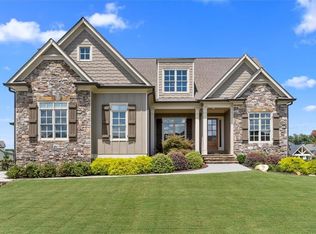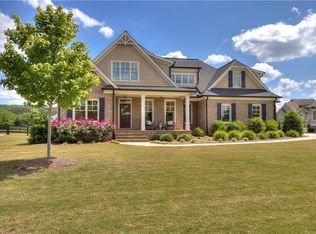Almost Finished! - Amazing open concept floorplan W/Main level Master bedroom on one wing of the home giving homeowners privacy while an additional bedroom and full bath also on the main level. With a wide covered front porch ready for rocking chairs. Incredible living spaces include, Vaulted screened porch and deck, perfect for casual evenings with family and friends. An open lookover loft makes sure that all the family stays organized. The second floor offers three bedrooms a loft and a bonus. Call today for more information!
This property is off market, which means it's not currently listed for sale or rent on Zillow. This may be different from what's available on other websites or public sources.


