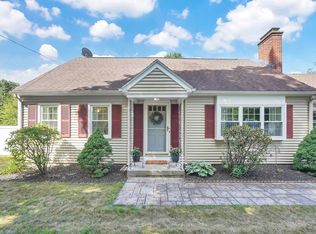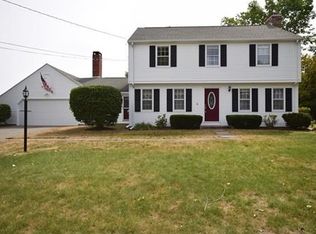Must see this beautiful and well maintained home in a prime Wilbraham location. Bright and sunny throughout, you'll love the open floor plan, custom kitchen with granite/stainless and upscale appliances, stone fireplace with blue stone hearth and solid wood mantle, gorgeous hardwood floors, not to mention ALL the other remodeling done. Rise and shine when the sun crests up over the mountains outside the front picture window. Retire to the airy sunroom and watch the sun paint the sky over the backyard. Everything about this home has been designed with function and comfort in mind, and makes entertaining a delight. Prep and serve food on the large kitchen island and never miss out on a conversation. Tend and harvest fruits from flowering pear, peach and apple trees, blueberrys, honeyberrys, asparagus and other perennial shrubs and trees around the property. Enjoy the high efficiency heating system and on demand hot water for lower utility costs. Open House Sunday 5/19 11am-1pm.
This property is off market, which means it's not currently listed for sale or rent on Zillow. This may be different from what's available on other websites or public sources.


