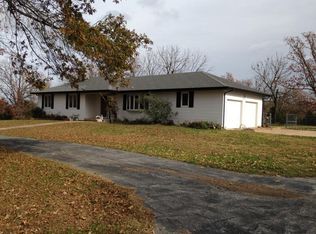This sprawling 120 acre working farm is waiting for you! Currently used for hay and cattle, this picturesque farm is just stunning. The gently rolling topography is mostly open hay fields as well as wooded for some hunting. Plenty of water sources for your livestock that includes a year around creek, 3 nice sized ponds plus one small pond. Property is fenced and cross fenced with terraced fields. The 1400 square foot residence offers 3 bedrooms. There are several outbuildings to hold all your equipment. This beautiful corner of Webster County has the peace and tranquility of country living. Located on blacktop with a short drive to Hwy 65.
This property is off market, which means it's not currently listed for sale or rent on Zillow. This may be different from what's available on other websites or public sources.

