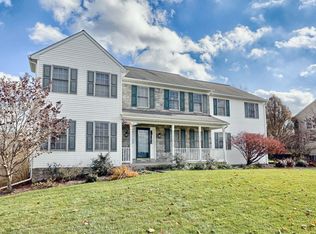Sold for $450,000
$450,000
7 Longenecker Rd, Lititz, PA 17543
4beds
2,292sqft
Single Family Residence
Built in 1998
0.41 Acres Lot
$517,400 Zestimate®
$196/sqft
$2,829 Estimated rent
Home value
$517,400
$492,000 - $543,000
$2,829/mo
Zestimate® history
Loading...
Owner options
Explore your selling options
What's special
WELCOME HOME to this spacious 2 story located just minutes from downtown Lititz Boro and Warwick high school! Formal living room or office space, formal dining room, and eat-in kitchen with large island that opens to family room with gas fireplace. Sliding doors off kitchen to rear covered deck for enjoyable outdoor living/entertaining. Large primary bedroom with his/her closets and private bath with double vanity. Additional living space potential in unfinished lower level. Oversized 2 car garage and large shed for great storage space or small workshop. Efficient natural gas heat and cooking. Newer 50 yr roof, newer HVAC/CAC, water softener, reverse osmosis system and replacement windows -- MUST SEE!
Zillow last checked: 8 hours ago
Listing updated: July 23, 2024 at 07:07am
Listed by:
Tracy Seiger 717-951-8990,
Life Changes Realty Group,
Listing Team: The Seiger Team
Bought with:
Michelle Wiley, RS212774L
Welcome Home Real Estate
Source: Bright MLS,MLS#: PALA2041146
Facts & features
Interior
Bedrooms & bathrooms
- Bedrooms: 4
- Bathrooms: 3
- Full bathrooms: 2
- 1/2 bathrooms: 1
- Main level bathrooms: 1
Basement
- Area: 0
Heating
- Forced Air, Natural Gas
Cooling
- Central Air, Electric
Appliances
- Included: Microwave, Dishwasher, Oven/Range - Gas, Water Heater, Dryer, Water Conditioner - Owned, Gas Water Heater
- Laundry: Upper Level, Laundry Room
Features
- Floor Plan - Traditional, Family Room Off Kitchen, Eat-in Kitchen, Kitchen Island, Primary Bath(s), Open Floorplan, Breakfast Area, 9'+ Ceilings
- Flooring: Carpet, Vinyl, Wood, Laminate
- Windows: Insulated Windows, Screens, Replacement
- Basement: Full,Interior Entry,Unfinished
- Number of fireplaces: 1
- Fireplace features: Mantel(s), Gas/Propane
Interior area
- Total structure area: 2,292
- Total interior livable area: 2,292 sqft
- Finished area above ground: 2,292
- Finished area below ground: 0
Property
Parking
- Total spaces: 2
- Parking features: Garage Faces Side, Garage Door Opener, Inside Entrance, Oversized, Private, Driveway, Attached
- Attached garage spaces: 2
- Has uncovered spaces: Yes
Accessibility
- Accessibility features: None
Features
- Levels: Two
- Stories: 2
- Patio & porch: Deck, Porch, Roof
- Pool features: None
- Has view: Yes
- View description: Garden
Lot
- Size: 0.41 Acres
- Features: Front Yard, Landscaped, Rear Yard
Details
- Additional structures: Above Grade, Below Grade, Outbuilding
- Parcel number: 6003331100000
- Zoning: RESIDENTIAL
- Special conditions: Standard
Construction
Type & style
- Home type: SingleFamily
- Architectural style: Colonial,Traditional
- Property subtype: Single Family Residence
Materials
- Frame, Vinyl Siding, Brick, Stick Built
- Foundation: Block
- Roof: Shingle
Condition
- Excellent
- New construction: No
- Year built: 1998
Utilities & green energy
- Electric: 200+ Amp Service
- Sewer: Public Sewer
- Water: Public
Community & neighborhood
Location
- Region: Lititz
- Subdivision: Warwick Twp
- Municipality: WARWICK TWP
Other
Other facts
- Listing agreement: Exclusive Right To Sell
- Listing terms: Cash,Conventional,FHA,VA Loan
- Ownership: Fee Simple
Price history
| Date | Event | Price |
|---|---|---|
| 10/25/2023 | Sold | $450,000+2.3%$196/sqft |
Source: | ||
| 9/25/2023 | Pending sale | $439,900$192/sqft |
Source: | ||
| 9/22/2023 | Listed for sale | $439,900+46.1%$192/sqft |
Source: | ||
| 8/20/2018 | Sold | $301,000-3.5%$131/sqft |
Source: Public Record Report a problem | ||
| 6/29/2018 | Pending sale | $312,000$136/sqft |
Source: Berkshire Hathaway HomeServices Homesale Realty #1000412150 Report a problem | ||
Public tax history
| Year | Property taxes | Tax assessment |
|---|---|---|
| 2025 | $5,800 +0.6% | $294,000 |
| 2024 | $5,764 +0.5% | $294,000 |
| 2023 | $5,737 | $294,000 |
Find assessor info on the county website
Neighborhood: 17543
Nearby schools
GreatSchools rating
- 6/10Kissel Hill El SchoolGrades: PK-6Distance: 2 mi
- 7/10Warwick Middle SchoolGrades: 7-9Distance: 0.6 mi
- 9/10Warwick Senior High SchoolGrades: 9-12Distance: 0.9 mi
Schools provided by the listing agent
- High: Warwick
- District: Warwick
Source: Bright MLS. This data may not be complete. We recommend contacting the local school district to confirm school assignments for this home.
Get pre-qualified for a loan
At Zillow Home Loans, we can pre-qualify you in as little as 5 minutes with no impact to your credit score.An equal housing lender. NMLS #10287.
Sell for more on Zillow
Get a Zillow Showcase℠ listing at no additional cost and you could sell for .
$517,400
2% more+$10,348
With Zillow Showcase(estimated)$527,748
