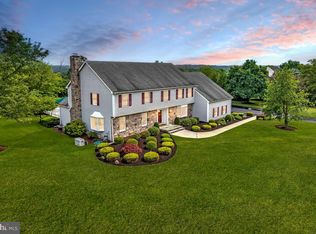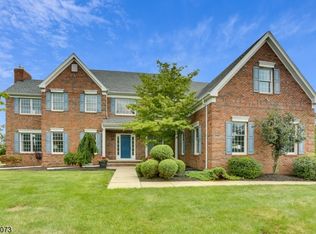Down a long driveway, set back from the road on a nearly two-acre parcel of land, the impeccably presented home at 7 Long Way enjoys the serenity of its location. Backing up to over 50 acres of preserved farmland the home is just a quarter mile from Double Brook Farm and the charming town of Hopewell. A gently winding paver path leads to the entrance, giving way to a two-story foyer highlighted by an arched window and picture frame moulding leading up the staircase. The formal living room and dining room have crown and chair rail molding, while the cathedral ceilinged great room has palladian windows, skylights, a fireplace and wet bar with built-in cabinetry. French doors lead from the family room to the back deck and patio. The updated kitchen has a center island with a 5 burner cook top, stainless steel appliances, pickled wood cabinets, granite counters, recessed lighting and a breakfast area with sliding doors opening to the back deck for al-fresco dining. The master suite has a deep tray ceiling and a bright master bath with a skylight, spacious tub and stall shower. Three additional, sizable bedrooms share a hall bath. The backyard accommodates outdoor living at its finest, with picturesque views from the deck and paver patio. Additional outdoor features include a retractable awning over the deck, a built-in fire pit in the patio and a split rail fence. Professionally landscaped with beautiful specimen and hardwood trees this home is a must see! 2020-10-01
This property is off market, which means it's not currently listed for sale or rent on Zillow. This may be different from what's available on other websites or public sources.


