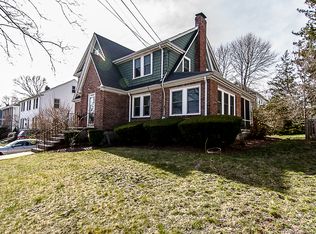Super sunny, bright and airy 7 room colonial in much desired West Newton neighborhood! Classic floor plan features a front to back living room with fire place and adjoining porch, formal dining room with built in china cabinet, eat in kitchen with access to the garden, a separate study and a half bath complete the first level. The second floor offers 4 rooms including a master bedroom with private bath, two other corner bedrooms, and a home office and a full bath. Hard wood floors throughout. Loads of potential in lower level with semi finished 32 by 16 room not included in the sq. footage. Corner lot with fenced back yard ideal for kids or pets. Great family home in a location that can't be beat. Covid restrictions in place. Buyers must bring/wear mask and have a pre approval.
This property is off market, which means it's not currently listed for sale or rent on Zillow. This may be different from what's available on other websites or public sources.
