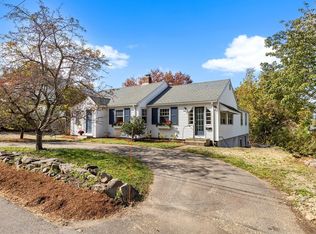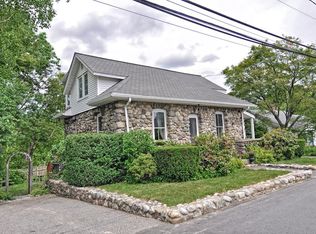Sold for $1,400,000
$1,400,000
7 Locust St, Woburn, MA 01801
5beds
3,556sqft
Single Family Residence
Built in 2025
0.4 Acres Lot
$1,405,300 Zestimate®
$394/sqft
$2,323 Estimated rent
Home value
$1,405,300
$1.31M - $1.50M
$2,323/mo
Zestimate® history
Loading...
Owner options
Explore your selling options
What's special
Incredibly thoughtful floorplan in this classic new construction colonial on Woburn's West Side. Walk in from the 2-car attached garage directly into a convenient mudroom which offers a 1/2 bath and two large closets. Hardwood floors span the entirety of the home which begins with a stunning kitchen with large center island, built in China hutch, stainless appliances and quartz countertops. The kitchen is wide open to an eating area with sliders to a back deck. A formal dining room and large fireplaced lfamily room complete this level. Upstairs find 3 large bedrooms, a full bath and separate laundry room before you head to the private primary suite which boasts over 700 sq ft of space, a stunning private bath and two walk-in closets. The basement has been finished to accommodate more living area and features a full bath and sliders which lead to a lovely patio with views of the beautifully hardscaped backyard. The home's prime location is convenient to Four Corners, Woburn Center & mor
Zillow last checked: 8 hours ago
Listing updated: January 15, 2026 at 10:54am
Listed by:
Joanne Mulkerin 781-983-0251,
J. Mulkerin Realty 781-933-7200
Bought with:
Mark Lesses Group
Coldwell Banker Realty - New England Home Office
Source: MLS PIN,MLS#: 73374647
Facts & features
Interior
Bedrooms & bathrooms
- Bedrooms: 5
- Bathrooms: 4
- Full bathrooms: 3
- 1/2 bathrooms: 1
Primary bedroom
- Features: Bathroom - Full, Walk-In Closet(s), Flooring - Hardwood, Recessed Lighting
- Level: Second
- Area: 736
- Dimensions: 23 x 32
Bedroom 2
- Features: Closet, Flooring - Hardwood
- Level: Second
- Area: 182
- Dimensions: 13 x 14
Bedroom 3
- Features: Closet, Flooring - Hardwood
- Level: Second
- Area: 182
- Dimensions: 13 x 14
Bedroom 4
- Features: Closet, Flooring - Hardwood
- Level: Second
- Area: 221
- Dimensions: 13 x 17
Primary bathroom
- Features: Yes
Bathroom 1
- Features: Bathroom - Half
- Level: First
Bathroom 2
- Features: Bathroom - Full, Bathroom - Double Vanity/Sink, Bathroom - Tiled With Tub & Shower
- Level: Second
Bathroom 3
- Features: Bathroom - Full, Bathroom - Double Vanity/Sink, Bathroom - Tiled With Shower Stall, Closet - Linen
- Level: Second
Dining room
- Features: Flooring - Hardwood, Recessed Lighting, Lighting - Pendant
- Level: First
- Area: 169
- Dimensions: 13 x 13
Family room
- Features: Flooring - Hardwood, Recessed Lighting
- Level: First
- Area: 221
- Dimensions: 13 x 17
Kitchen
- Features: Flooring - Hardwood, Dining Area, Countertops - Stone/Granite/Solid, Kitchen Island, Recessed Lighting, Stainless Steel Appliances
- Level: First
- Area: 420
- Dimensions: 14 x 30
Office
- Features: Flooring - Hardwood
- Level: Second
- Area: 144
- Dimensions: 12 x 12
Heating
- Heat Pump
Cooling
- Central Air
Appliances
- Included: Range, Dishwasher, Disposal, Microwave, Refrigerator
- Laundry: Second Floor
Features
- Bathroom - Full, Bathroom - Tiled With Shower Stall, Recessed Lighting, Slider, Bathroom, Home Office, Bonus Room
- Flooring: Tile, Hardwood, Flooring - Hardwood, Flooring - Stone/Ceramic Tile
- Basement: Full,Finished,Walk-Out Access,Interior Entry
- Number of fireplaces: 1
- Fireplace features: Family Room
Interior area
- Total structure area: 3,556
- Total interior livable area: 3,556 sqft
- Finished area above ground: 2,780
- Finished area below ground: 776
Property
Parking
- Total spaces: 6
- Parking features: Attached, Garage Door Opener, Off Street, Paved
- Attached garage spaces: 2
- Uncovered spaces: 4
Features
- Patio & porch: Deck - Composite, Patio
- Exterior features: Deck - Composite, Patio, Sprinkler System
Lot
- Size: 0.40 Acres
- Features: Corner Lot
Details
- Parcel number: 910639
- Zoning: Res
Construction
Type & style
- Home type: SingleFamily
- Architectural style: Colonial
- Property subtype: Single Family Residence
Materials
- Frame
- Foundation: Concrete Perimeter
- Roof: Shingle
Condition
- Year built: 2025
Details
- Warranty included: Yes
Utilities & green energy
- Electric: Circuit Breakers
- Sewer: Public Sewer
- Water: Public
- Utilities for property: for Electric Range
Community & neighborhood
Community
- Community features: Public Transportation, Shopping, Tennis Court(s), Park, Walk/Jog Trails, Medical Facility, Highway Access, Public School
Location
- Region: Woburn
Other
Other facts
- Road surface type: Paved
Price history
| Date | Event | Price |
|---|---|---|
| 1/15/2026 | Sold | $1,400,000-3.4%$394/sqft |
Source: MLS PIN #73374647 Report a problem | ||
| 11/19/2025 | Contingent | $1,449,000$407/sqft |
Source: MLS PIN #73374647 Report a problem | ||
| 11/13/2025 | Price change | $1,449,000-3.3%$407/sqft |
Source: MLS PIN #73374647 Report a problem | ||
| 8/20/2025 | Price change | $1,499,000-3.2%$422/sqft |
Source: MLS PIN #73374647 Report a problem | ||
| 6/13/2025 | Price change | $1,549,000-3.1%$436/sqft |
Source: MLS PIN #73374647 Report a problem | ||
Public tax history
| Year | Property taxes | Tax assessment |
|---|---|---|
| 2025 | $4,758 +9.1% | $557,100 +3% |
| 2024 | $4,361 -0.6% | $541,100 +7.3% |
| 2023 | $4,387 +2.6% | $504,300 +10.2% |
Find assessor info on the county website
Neighborhood: 01801
Nearby schools
GreatSchools rating
- 4/10Daniel L Joyce Middle SchoolGrades: 6-8Distance: 0.3 mi
- 6/10Woburn High SchoolGrades: 9-12Distance: 1.4 mi
Get a cash offer in 3 minutes
Find out how much your home could sell for in as little as 3 minutes with a no-obligation cash offer.
Estimated market value$1,405,300
Get a cash offer in 3 minutes
Find out how much your home could sell for in as little as 3 minutes with a no-obligation cash offer.
Estimated market value
$1,405,300

