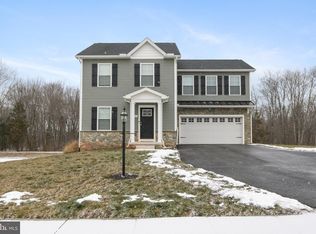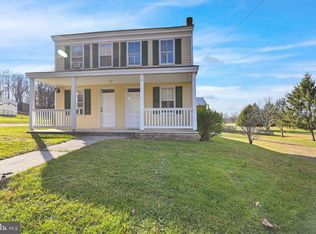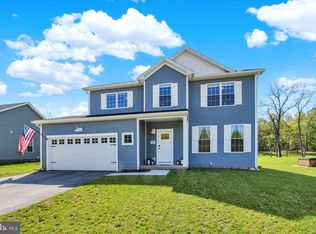Sold for $390,000
$390,000
7 Lobell Rd, Abbottstown, PA 17301
3beds
2,355sqft
Single Family Residence
Built in 2021
10,019 Square Feet Lot
$408,100 Zestimate®
$166/sqft
$2,286 Estimated rent
Home value
$408,100
$359,000 - $469,000
$2,286/mo
Zestimate® history
Loading...
Owner options
Explore your selling options
What's special
Welcome to 7 Lobell Rd, Abbottstown Pa and this Exquisite Ranch Home boasting 2,355 Finished sq ft of Luxurious Living Space on .23 acres. This Newer 2021 property Features 3 Spacious bedrooms, 2 bathrooms, and a 2 Car Garage. When you enter this Stunning Home through the Foyer you will immediately notice the Elegance of the Laminate Vinyl Plank flooring and attention to detail throughout the Home. There are 2 spacious bedrooms with ample closet space, a Full Bathroom with Tub/Shower and a Linen closet for additional bathroom storage. As you continue through the Home you have a over-sized Laundry Room that includes Newer Front Load Washer & Dryer plus an access door to your 2 Car Garage. The Open concept Kitchen is equipped with Quartz Counters, tile backsplash, Stainless Steel Appliances, Island with seating area, a spacious Pantry and a separate Dining area offering both style and functionality for all your family needs. The Living Room offers plenty of room for relaxing and entertaining when friends and family are around. The spacious Primary Suite with cathedral ceilings, a walk-in closet, and Primary Full Bathroom is perfect for relaxation and privacy after a long day's work. The main floor also offers sliding doors that lead to a Trex Deck for those summer cook outs. The Finished Basement has been completed with the finest of details. A Bar & Shelving , Wine Fridge, Cabinets, Smooth Concrete Countertop, a parallel Concrete Bar with seating, 2 Barn Doors that lead to 2 additional storage areas, a Spacious Rec Room and Sliding Door that lead to a Walk-out Patio area for Entertaining! Don’t Miss Out on the opportunity to own this stunning Move In Ready Ranch Home with Modern finishes and Versatile living spaces. Schedule a showing today and make this your Dream Home!
Zillow last checked: 8 hours ago
Listing updated: June 27, 2024 at 03:31am
Listed by:
TIM FORBES 717-680-2353,
Berkshire Hathaway HomeServices Homesale Realty,
Listing Team: The Forbes Team
Bought with:
Kevin Rickrode, RS352602
Keller Williams Keystone Realty
Source: Bright MLS,MLS#: PAAD2012602
Facts & features
Interior
Bedrooms & bathrooms
- Bedrooms: 3
- Bathrooms: 2
- Full bathrooms: 2
- Main level bathrooms: 2
- Main level bedrooms: 3
Basement
- Area: 1365
Heating
- Forced Air, Natural Gas
Cooling
- Central Air, Other
Appliances
- Included: Dishwasher, Dryer, Microwave, Self Cleaning Oven, Refrigerator, Stainless Steel Appliance(s), Washer, Electric Water Heater
- Laundry: Main Level, Laundry Room
Features
- Ceiling Fan(s), Crown Molding, Dining Area, Entry Level Bedroom, Open Floorplan, Kitchen Island, Primary Bath(s), Recessed Lighting, Bathroom - Tub Shower, Upgraded Countertops, Walk-In Closet(s)
- Windows: Double Hung, Window Treatments
- Basement: Full
- Has fireplace: No
- Fireplace features: Pellet Stove
Interior area
- Total structure area: 2,920
- Total interior livable area: 2,355 sqft
- Finished area above ground: 1,555
- Finished area below ground: 800
Property
Parking
- Total spaces: 6
- Parking features: Garage Faces Front, Asphalt, Attached, Driveway
- Attached garage spaces: 2
- Uncovered spaces: 4
Accessibility
- Accessibility features: 2+ Access Exits
Features
- Levels: One
- Stories: 1
- Patio & porch: Patio, Deck
- Pool features: None
Lot
- Size: 10,019 sqft
Details
- Additional structures: Above Grade, Below Grade
- Parcel number: 04L100082000
- Zoning: RESIDENTIAL
- Special conditions: Standard
Construction
Type & style
- Home type: SingleFamily
- Architectural style: Ranch/Rambler
- Property subtype: Single Family Residence
Materials
- Vinyl Siding
- Foundation: Concrete Perimeter
Condition
- Excellent
- New construction: No
- Year built: 2021
Details
- Builder model: The Cape May
Utilities & green energy
- Sewer: Public Sewer
- Water: Public
Community & neighborhood
Location
- Region: Abbottstown
- Subdivision: Residence At The Bridges
- Municipality: BERWICK TWP
HOA & financial
HOA
- Has HOA: Yes
- HOA fee: $250 annually
- Association name: RESIDENCE AT THE BRIDGES
Other
Other facts
- Listing agreement: Exclusive Agency
- Listing terms: Cash,FHA,Conventional,VA Loan
- Ownership: Fee Simple
Price history
| Date | Event | Price |
|---|---|---|
| 6/27/2024 | Sold | $390,000-2.5%$166/sqft |
Source: | ||
| 5/12/2024 | Pending sale | $399,900$170/sqft |
Source: | ||
| 5/12/2024 | Contingent | $399,900$170/sqft |
Source: | ||
| 4/18/2024 | Listed for sale | $399,900$170/sqft |
Source: | ||
Public tax history
| Year | Property taxes | Tax assessment |
|---|---|---|
| 2025 | $6,833 +8% | $305,900 +4.7% |
| 2024 | $6,324 +5.5% | $292,300 |
| 2023 | $5,995 +166.9% | $292,300 +0.4% |
Find assessor info on the county website
Neighborhood: 17301
Nearby schools
GreatSchools rating
- 9/10New Oxford El SchoolGrades: K-3Distance: 2.4 mi
- 7/10New Oxford Middle SchoolGrades: 7-8Distance: 2.5 mi
- 5/10New Oxford Senior High SchoolGrades: 9-12Distance: 2.5 mi
Schools provided by the listing agent
- Elementary: New Oxford
- Middle: Conewago Valley
- High: New Oxford
- District: Conewago Valley
Source: Bright MLS. This data may not be complete. We recommend contacting the local school district to confirm school assignments for this home.
Get pre-qualified for a loan
At Zillow Home Loans, we can pre-qualify you in as little as 5 minutes with no impact to your credit score.An equal housing lender. NMLS #10287.
Sell with ease on Zillow
Get a Zillow Showcase℠ listing at no additional cost and you could sell for —faster.
$408,100
2% more+$8,162
With Zillow Showcase(estimated)$416,262


