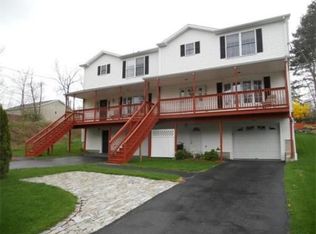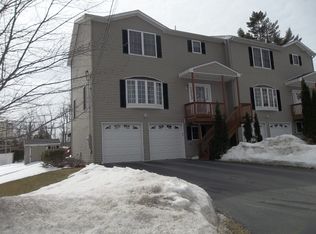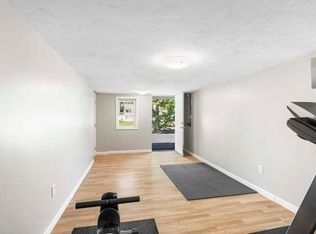Welcome to your new home in the desirable North Burncoat area of Worcester! This 3 bed, 2.5 bath attached single family is situated near the West Boylston line on a quiet dead end. Bright and open floor plan with 9' ceilings on the 1st floor with lots of space. Cabinet-packed kitchen with center island and large dining area. Hardwood floors in living room with bay window. Covered porch and backyard composite deck to enjoy the outdoors. Walk-out basement and garage with plenty of storage area. Great commuter location with easy access to highways. Close to shopping, hospitals, and many fun dining areas. Built in 2004, SS appliances, high ceilings, master bath with jacuzzi tub, attached one-car garage, and much more! Spacious, clean, great location - a must see!
This property is off market, which means it's not currently listed for sale or rent on Zillow. This may be different from what's available on other websites or public sources.


