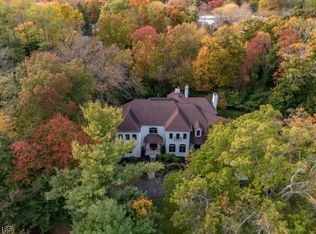The beauty of this impeccably maintained Colonial is in its superb details while its pleasures are in a floor plan as much at home to formal entertaining as it is to comfortable family living. The front door, with beveled glass panels and a clerestory window above, introduces gleaming oak floors, formal areas enriched with broad crown molding and paneled wainscoting, and windows throughout dressed with plantation shutters. In the two-story entry, French doors open to the living room and the dining room, with its distinctive coffered ceiling. Elegant columns define the family room offering a marble fireplace, with a classically detailed wood surround, flanked by tall windows. Cherry cabinetry and a granite-topped center island define the well-planned kitchen and sliding glass doors lead to the terraced patio overlooking a broad expanse of lawn. Off the kitchen is the laundry and door to the 3-car garage. Adjacent to the family room are a powder room and pleasant guestroom/study, with marble bath. On the second floor is a charming bedroom and bath, two bedrooms with a Jack and Jill bath and the spacious, airy master suite, with lofty tray ceiling, inviting sitting room, dressing room and sophisticated marble bath. The lower level, expansive light-filled areas are finished with Pergo flooring and opens to the yard and a path to the patio.Centered on a 1.20 Princeton Township lot. $1,985,000
This property is off market, which means it's not currently listed for sale or rent on Zillow. This may be different from what's available on other websites or public sources.
