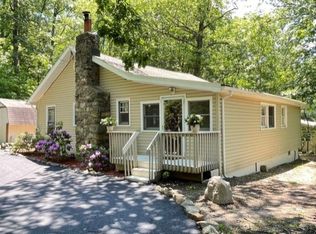Impressive Lakestyle home! Fabulous open floor plan concept. Living room has a soaring two story river rock fireplace. Formal dining room has walls of window, showing off the stunning natural setting of the home. Warm tones, natural lighting, mahogany flooring and vaulted ceilings are the showcase of this great house. Elegant, granite kitchen, with tons of counter space, stainless appliances, and cozy breakfast are with lovely outdoor views, there is also laundry area, and desk nook, using all the spaces very efficiently. Second floor master suite, has vaulted ceilings, tons of natural lighting, two closet areas, and spa like master bath retreat. Cozy loft and large closet area as well. There are two other bedrooms on first floor with full bath. Lower level is a finished apartment with full bath, kitchen, living room space and private entry.
This property is off market, which means it's not currently listed for sale or rent on Zillow. This may be different from what's available on other websites or public sources.
