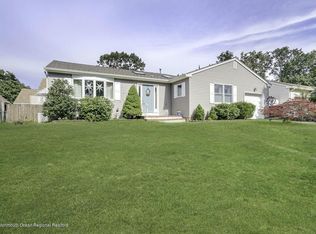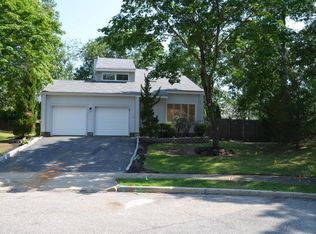Cherie Manor-Open floor plan in this immaculate colonial. Owner has invested 75,000 in upgrading the 1st flr. Stunning kitchen w/ SS appliances. Kitchen door opens to backyard deck an inviting 18x36 inground pool w new 2016 meyco cover. Gas connected grill for BBQ cookouts. Beautiful,spacious dining rm w gorgeous gas fireplace. Spacious living rm,family rm, 1/2 bathroom, separate utility rm completes the 1st flr. All rooms downstairs have hardwood flrs. 2nd flr 4 bedrooms w w/w carpeting. Master bedroom w/ master bathroom. Please note big room sizes. Plenty of storage in the full basement. Anderson windows,central vac, C/A, new gas hot water heater. 2 car garage w 1 car access. Owner will remove insured oil tank upon accepted contract will give 7,000 gas conversion credit at closing.
This property is off market, which means it's not currently listed for sale or rent on Zillow. This may be different from what's available on other websites or public sources.


