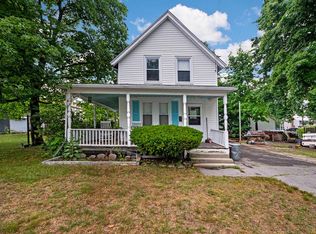Attention buyers with ambition and desire to create your own homestead. Located on a quiet cul-de-sac street with a large fenced in yard and a detached 2 car garage stands this fine family home with huge potential. With your updates and redecorating ideas you'll have the home of your dreams to cherish for years. Built in 1890 this classic colonial features a great layout with a Formal Dining Room, Den, Kitchen and Living Room on the first floor, 3 Bedrooms on the second floor and a full (unheated) walk-up 3rd floor offering fantastic expansion possibilities. The basement was finished many years ago and with modest effort could be a great playroom, home office or exercise room. Easy access to routes 95/128 and 93 plus close proximity to the popular Goodyear School. First open house is September 24th 12:00-1:30pm Seller will review offers at noon on Wednesday Sept 27th
This property is off market, which means it's not currently listed for sale or rent on Zillow. This may be different from what's available on other websites or public sources.
