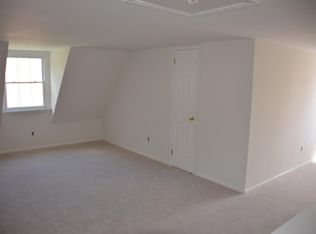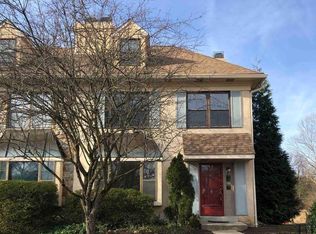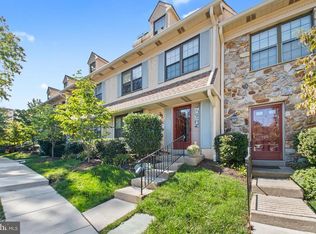Open House 1-3pm 7/5. Location! Location! Location! This tastefully upgraded colonial-style townhome is in the best spot in Chesterbrook. The house is nestled within a quiet enclave with a large back yard that is bordered by woods with walking trails into the Wilson Farm Park. Probably the best location in Chesterbrook, serene and open! With entry nested away from the parking lot and an an open backyard leading to trails you enjoy privacy and tranquility. It is cross the street from the wonderful Picket Post Swim and Tennis Club. Bright and airy, this 4 bedroom, 2.5 bath home has many new upgrades. The new seasoned wood luxury vinyl plank flooring presents a vintage tone. It flows from the spacious foyer to the left into the den/study with a wood fireplace, into the kitchen with many new upgrades, into the open and airy dining and living area, and finally into the newly renovated powder room. Kitchen has upgraded cabinets, new recess lights bringing ample light, a pendant light, new oven and range hood, and new sink new faucet. Large living room has newer sliders to the large deck overseeing the tranquil back yard. Second floor has master bedroom with a private bath, and a walk-in closet. Two other ample sized bedrooms with a shared hall bath. Up to the third floor, there is a loft that can be used a large 4th bedroom or home office. Newly painted full basement with outside access has ample space for storage. Just lay down a mat/rug, you can use it as an exercise room or a play room. Step outside to your deck for some fresh air or enjoy the walking trails from your new home to historic Valley Forge National Park. Everyone knows Chesterbrook is in the #1 School District, Tredyffrin-Easttown. Let's not forget Wilson Farm Park. Or, jump in your car and be at the airport in 30 minutes or Center City for Restaurant Week! This home has so much to offer! Call to schedule an appointment! Tenants pay PECO, water, and sewer. Landlord pays HOA. No pets. Applicant pays $50 per adult applicant to apply.
This property is off market, which means it's not currently listed for sale or rent on Zillow. This may be different from what's available on other websites or public sources.


