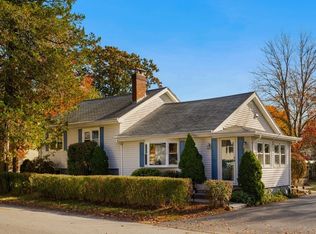Available April 1st : Newly Renovated 2000 sqft Home in Reading MA. Features 3 bedrooms, 2 baths, living room, and newly renovated study/office. Sizable yard with a second story deck for recreation. Driveway has space for 4 cars. Nearby - Planet Fitness within 0.2 mile walking distance - Shopping Center, groceries, and dining within 1 mile - 0.5 mile to downtown - 1.5 miles to Commuter rail stop - Bus stop within 100 yards Open House : Saturday March 11th 12:00PM - 2:00 PM Sunday March 12th 12:00PM - 2:00 PM - Minimum one year lease - First month, Last month, and one months rent security required. - Tenant responsible for gas, electric, and Internet/Cable. - Landlord will provide snow removal equipment. - Landlord will pay for lawn maintenance services. - Appliances (Refrigerator, Dishwasher, Range, Microwave, Washer & Dryer, Air Conditioning) included. - Tenant responsible for cleaning up after any pets. - No Smoking
This property is off market, which means it's not currently listed for sale or rent on Zillow. This may be different from what's available on other websites or public sources.
