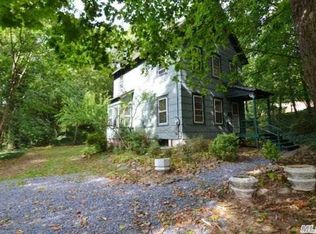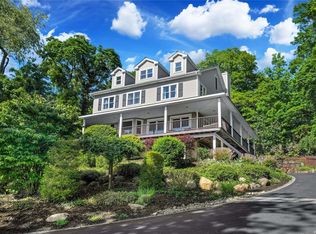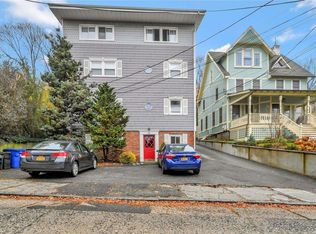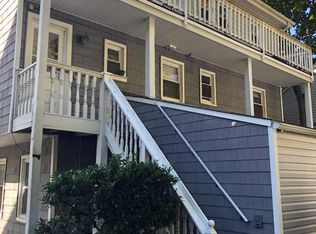Sold for $1,075,000
$1,075,000
7 Lewis Road, Northport, NY 11768
3beds
3,600sqft
Single Family Residence, Residential
Built in 1970
0.7 Acres Lot
$1,674,400 Zestimate®
$299/sqft
$7,923 Estimated rent
Home value
$1,674,400
$1.42M - $2.01M
$7,923/mo
Zestimate® history
Loading...
Owner options
Explore your selling options
What's special
There is a Fully Updated & Renovated upper floor with 7 Rooms, 3 BRs and 2 Baths. Ground Level is set up as 3 rooms with large windows for light filled playroom, 1/2 bath, family room and office. The property .7 Acres and is one dwelling off of Bayview for easy access to the Village Parks, Harbor, Restaurants & Shops. This Prime Location in The Village will let you be creative & you can have your very own personalized Shangi-La. P.S. Winter Waterviews and Summer Peaks !!!!, Additional information: Appearance:Mint++++,Green Features:Insulated Doors,Interior Features:Lr/Dr,Marble Bath,Separate Hotwater Heater:gas
Zillow last checked: 8 hours ago
Listing updated: November 21, 2024 at 06:10am
Listed by:
Janet C. Pushee,
Coldwell Banker American Homes 631-673-6800,
Bryan J. Pushee,
Coldwell Banker American Homes
Bought with:
George Eliyas, 10401380246
Douglas Elliman Real Estate
Source: OneKey® MLS,MLS#: L3560098
Facts & features
Interior
Bedrooms & bathrooms
- Bedrooms: 3
- Bathrooms: 6
- Full bathrooms: 2
- 1/2 bathrooms: 4
Other
- Description: Entry, DR, LR w/Dual Sided Gas Fpl, Fam. Rm W/Dual Sided Gas Fpl, Kitchen with Breakfast Nook, Sliders to Deck, 2 BRs, Hall Bath, Primary BR , Primary Bath, Laundry......CAC is only on Top Floor
- Level: First
Other
- Description: 3 Rooms, 1/2 Bath, utilities
- Level: Lower
Heating
- Baseboard
Cooling
- Central Air
Appliances
- Included: Gas Water Heater, Dishwasher, Dryer, Microwave, Refrigerator, Washer
Features
- Cathedral Ceiling(s), Eat-in Kitchen, Entrance Foyer, Granite Counters, Master Downstairs, Pantry, Formal Dining, First Floor Bedroom, Primary Bathroom
- Flooring: Hardwood
- Windows: Skylight(s), Double Pane Windows, Screens
- Basement: Walk-Out Access
- Attic: Partial,Scuttle
- Number of fireplaces: 1
Interior area
- Total structure area: 3,600
- Total interior livable area: 3,600 sqft
Property
Parking
- Parking features: Driveway, Off Street, On Street, Private
- Has uncovered spaces: Yes
Features
- Levels: Two
- Patio & porch: Deck, Patio
- Exterior features: Mailbox, Private Entrance
- Fencing: Partial
- Waterfront features: Beach Access
Lot
- Size: 0.70 Acres
- Dimensions: .70 Acres
- Features: Near Public Transit, Near School, Near Shops, Level, Sloped
- Residential vegetation: Partially Wooded
Details
- Parcel number: 0404006000300057000
- Zoning: Res + School
Construction
Type & style
- Home type: SingleFamily
- Property subtype: Single Family Residence, Residential
Materials
- Vinyl Siding
Condition
- Year built: 1970
- Major remodel year: 2012
Utilities & green energy
- Sewer: Cesspool
- Water: Public
- Utilities for property: Trash Collection Public
Community & neighborhood
Location
- Region: Northport
- Subdivision: Highland Heights
Other
Other facts
- Listing agreement: Exclusive Right To Lease
Price history
| Date | Event | Price |
|---|---|---|
| 10/25/2024 | Sold | $1,075,000-2.3%$299/sqft |
Source: | ||
| 7/24/2024 | Pending sale | $1,100,000$306/sqft |
Source: | ||
| 6/19/2024 | Listed for sale | $1,100,000+113.6%$306/sqft |
Source: | ||
| 10/15/2003 | Sold | $515,000$143/sqft |
Source: Public Record Report a problem | ||
Public tax history
| Year | Property taxes | Tax assessment |
|---|---|---|
| 2024 | -- | $5,100 |
| 2023 | -- | $5,100 |
| 2022 | -- | $5,100 |
Find assessor info on the county website
Neighborhood: 11768
Nearby schools
GreatSchools rating
- 9/10Ocean Avenue SchoolGrades: K-4Distance: 0.6 mi
- 6/10Northport Middle SchoolGrades: 5-8Distance: 1.7 mi
- 9/10Northport Senior High SchoolGrades: 9-12Distance: 1.7 mi
Schools provided by the listing agent
- Elementary: Ocean Avenue School
- Middle: Northport Middle School
- High: Northport Senior High School
Source: OneKey® MLS. This data may not be complete. We recommend contacting the local school district to confirm school assignments for this home.



