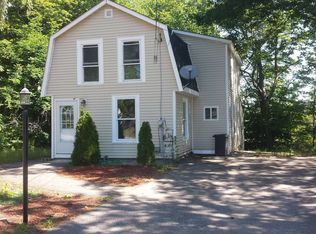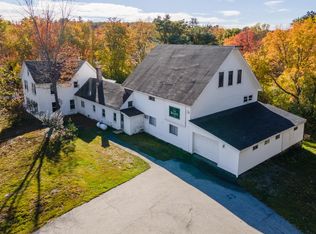Closed
Listed by:
Sara Whitten,
Homefront Realty, LLC 603-931-3003
Bought with: Keller Williams Realty Metro-Londonderry
$443,000
7 Leonard Avenue, Hooksett, NH 03106
3beds
2,050sqft
Ranch
Built in 1966
1.1 Acres Lot
$525,500 Zestimate®
$216/sqft
$3,066 Estimated rent
Home value
$525,500
$499,000 - $552,000
$3,066/mo
Zestimate® history
Loading...
Owner options
Explore your selling options
What's special
MOTIVATED SELLER!! Picture perfect Ranch set on a beautiful 1+ acre lot! Conveniently located in the South End of Hookestt, this stunning 3 bed / 2 FULL bath with finished walk-out basement will be a fast favorite! Just steps from the driveway enter the home through the newly remodeled kitchen with granite countertops, newly tiled floor, custom cabinetry and brand new stainless steel appliances. The expansive family room is located just off the kitchen and fitted with new white oak wood flooring! Step through the kitchen into the alternate living room or dining area which hosts a cozy wood stove. The first floor also offers 3 bedrooms and a full bath, with the whole home boasting a brand new roof AND new windows throughout. The sizable, walk-out basement features an ANOTHER wood stove, multiple sitting areas, a wet bar, newly laid vinyl plank flooring, built-in storage, another brand new full bath with washer/dryer hookups and an additional room perfect for work or play! Enjoy the privacy of the spacious backyard surrounded by mature trees with areas for a patio or take in the scenery from your very own screened-in porch. This beautiful home and setting will make you forget that you're only minutes away from major shopping, I-93 and the Everett Turnpike.
Zillow last checked: 8 hours ago
Listing updated: December 29, 2022 at 03:33pm
Listed by:
Sara Whitten,
Homefront Realty, LLC 603-931-3003
Bought with:
Team Tringali
Keller Williams Realty Metro-Londonderry
Source: PrimeMLS,MLS#: 4935547
Facts & features
Interior
Bedrooms & bathrooms
- Bedrooms: 3
- Bathrooms: 2
- Full bathrooms: 2
Heating
- Oil, Hot Water
Cooling
- None
Appliances
- Included: Dishwasher, Microwave, Refrigerator, Electric Stove, Water Heater off Boiler
- Laundry: In Basement
Features
- Bar, Dining Area
- Flooring: Carpet, Tile, Wood, Vinyl Plank
- Basement: Daylight,Finished,Full,Interior Stairs,Storage Space,Walkout,Interior Access,Exterior Entry,Walk-Out Access
- Fireplace features: Wood Stove Hook-up
Interior area
- Total structure area: 2,250
- Total interior livable area: 2,050 sqft
- Finished area above ground: 2,050
- Finished area below ground: 0
Property
Parking
- Parking features: Paved
Features
- Levels: Two
- Stories: 2
- Frontage length: Road frontage: 190
Lot
- Size: 1.10 Acres
- Features: Open Lot
Details
- Parcel number: HOOKM41B3
- Zoning description: PZ
Construction
Type & style
- Home type: SingleFamily
- Architectural style: Ranch
- Property subtype: Ranch
Materials
- Wood Frame, Clapboard Exterior
- Foundation: Concrete
- Roof: Asphalt Shingle
Condition
- New construction: No
- Year built: 1966
Utilities & green energy
- Electric: Circuit Breakers
- Sewer: Private Sewer
- Utilities for property: Cable Available
Community & neighborhood
Location
- Region: Hooksett
Other
Other facts
- Road surface type: Paved
Price history
| Date | Event | Price |
|---|---|---|
| 12/29/2022 | Sold | $443,000$216/sqft |
Source: | ||
| 11/9/2022 | Price change | $443,000-3.5%$216/sqft |
Source: | ||
| 11/1/2022 | Listed for sale | $459,000-2.1%$224/sqft |
Source: | ||
| 10/7/2022 | Listing removed | -- |
Source: | ||
| 9/2/2022 | Price change | $469,000-1.1%$229/sqft |
Source: | ||
Public tax history
| Year | Property taxes | Tax assessment |
|---|---|---|
| 2024 | $6,999 +6.1% | $412,700 |
| 2023 | $6,595 +26.1% | $412,700 +89.8% |
| 2022 | $5,228 +6.8% | $217,400 |
Find assessor info on the county website
Neighborhood: 03106
Nearby schools
GreatSchools rating
- NAFred C. Underhill SchoolGrades: PK-2Distance: 1 mi
- 7/10David R. Cawley Middle SchoolGrades: 6-8Distance: 1.7 mi
- 7/10Hooksett Memorial SchoolGrades: 3-5Distance: 3.2 mi
Schools provided by the listing agent
- Elementary: Fred C. Underhill School
- Middle: David R. Cawley Middle Sch
- High: Pinkerton Academy
- District: Hooksett School District
Source: PrimeMLS. This data may not be complete. We recommend contacting the local school district to confirm school assignments for this home.

Get pre-qualified for a loan
At Zillow Home Loans, we can pre-qualify you in as little as 5 minutes with no impact to your credit score.An equal housing lender. NMLS #10287.

