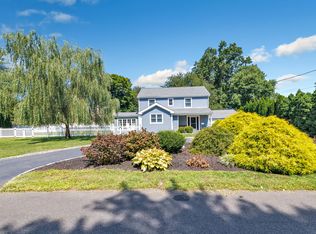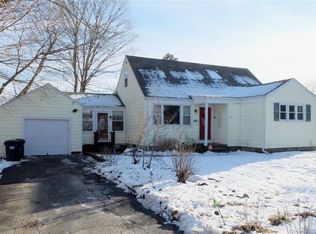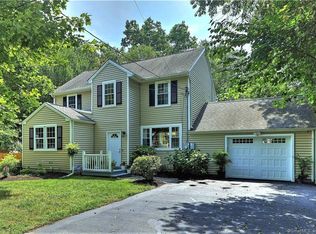Sold for $700,000 on 09/03/24
$700,000
7 Leighton Road, Trumbull, CT 06611
3beds
2,324sqft
Single Family Residence
Built in 1951
0.34 Acres Lot
$752,700 Zestimate®
$301/sqft
$4,209 Estimated rent
Home value
$752,700
$670,000 - $843,000
$4,209/mo
Zestimate® history
Loading...
Owner options
Explore your selling options
What's special
Welcome to your dream home! Nestled in the picturesque town of Trumbull, this 3-bedroom, 2.5-bath cape offers a perfect blend of classic charm and modern amenities. As you step inside, you'll be greeted by hardwood floors that flow throughout the main floor, creating a warm and inviting ambiance. The heart of this residence is the stunning chef's kitchen with fireplace that is fully equipped with top-of-the-line appliances, S/S commercial stove, custom cabinetry- perfect for culinary enthusiasts and family gatherings. The first-floor primary bedroom is a true retreat, featuring a spacious layout and an en-suite master bath with luxurious finishes, ensuring a private and serene space to unwind. Upstairs, you'll find two generously sized bedrooms along with a versatile flex space that can be used as a den, office, or play area, catering to your family's needs. Step outside to discover beautifully landscaped grounds that offer a peaceful oasis for relaxation and entertainment. The mature landscaping has been professionally installed, showcasing valuable ornamental plantings that enhance the beauty and privacy of the property. The highlight of the backyard is the heated gunite pool, ideal for enjoying summer days and creating lasting memories with friends and family. Located in a desirable neighborhood, this home provides easy access to local amenities, top-rated schools, recreational facilities. Newer roof, gas heat, irrigation, basement system, C/A.
Zillow last checked: 8 hours ago
Listing updated: October 01, 2024 at 12:06am
Listed by:
The Vanderblue Team at Higgins Group,
Chrissie C. Rodriguez 203-912-5018,
Higgins Group Real Estate 203-254-9000,
Co-Listing Agent: Floria Polverari 203-615-3170,
Higgins Group Real Estate
Bought with:
Chris Maroc, RES.0794219
Coldwell Banker Realty
Source: Smart MLS,MLS#: 24021850
Facts & features
Interior
Bedrooms & bathrooms
- Bedrooms: 3
- Bathrooms: 3
- Full bathrooms: 2
- 1/2 bathrooms: 1
Primary bedroom
- Features: Full Bath, Hardwood Floor
- Level: Main
Bedroom
- Features: Wall/Wall Carpet
- Level: Upper
Bedroom
- Features: Wall/Wall Carpet
- Level: Upper
Primary bathroom
- Features: Whirlpool Tub, Tile Floor
- Level: Main
Bathroom
- Features: Tile Floor
- Level: Upper
Bathroom
- Features: Tile Floor
- Level: Main
Den
- Features: Wall/Wall Carpet
- Level: Upper
Dining room
- Features: Hardwood Floor
- Level: Main
Kitchen
- Features: Fireplace, Sliders
- Level: Main
Living room
- Features: Hardwood Floor
- Level: Main
Heating
- Forced Air, Gas In Street
Cooling
- Central Air
Appliances
- Included: Gas Range, Range Hood, Refrigerator, Washer, Dryer, Gas Water Heater, Tankless Water Heater
- Laundry: Upper Level
Features
- Basement: Full
- Attic: Storage,Access Via Hatch
- Number of fireplaces: 1
Interior area
- Total structure area: 2,324
- Total interior livable area: 2,324 sqft
- Finished area above ground: 2,324
Property
Parking
- Total spaces: 1
- Parking features: Attached, Garage Door Opener
- Attached garage spaces: 1
Features
- Patio & porch: Deck
- Exterior features: Garden, Underground Sprinkler
- Has private pool: Yes
- Pool features: Gunite, Heated, In Ground
Lot
- Size: 0.34 Acres
- Features: Level
Details
- Parcel number: 391799
- Zoning: A
Construction
Type & style
- Home type: SingleFamily
- Architectural style: Cape Cod
- Property subtype: Single Family Residence
Materials
- Vinyl Siding
- Foundation: Block
- Roof: Asphalt
Condition
- New construction: No
- Year built: 1951
Utilities & green energy
- Sewer: Public Sewer
- Water: Public
Green energy
- Energy generation: Solar
Community & neighborhood
Community
- Community features: Health Club, Medical Facilities, Near Public Transport
Location
- Region: Trumbull
- Subdivision: Long Hill
Price history
| Date | Event | Price |
|---|---|---|
| 9/3/2024 | Sold | $700,000$301/sqft |
Source: | ||
| 6/29/2024 | Pending sale | $700,000$301/sqft |
Source: | ||
| 6/6/2024 | Listed for sale | $700,000$301/sqft |
Source: | ||
Public tax history
| Year | Property taxes | Tax assessment |
|---|---|---|
| 2025 | $11,348 +3.7% | $308,840 +0.8% |
| 2024 | $10,945 +1.6% | $306,530 |
| 2023 | $10,771 +1.6% | $306,530 |
Find assessor info on the county website
Neighborhood: 06611
Nearby schools
GreatSchools rating
- 8/10Frenchtown ElementaryGrades: K-5Distance: 1.4 mi
- 7/10Madison Middle SchoolGrades: 6-8Distance: 1.8 mi
- 10/10Trumbull High SchoolGrades: 9-12Distance: 3.2 mi
Schools provided by the listing agent
- Elementary: Frenchtown
- Middle: Madison
- High: Trumbull
Source: Smart MLS. This data may not be complete. We recommend contacting the local school district to confirm school assignments for this home.

Get pre-qualified for a loan
At Zillow Home Loans, we can pre-qualify you in as little as 5 minutes with no impact to your credit score.An equal housing lender. NMLS #10287.
Sell for more on Zillow
Get a free Zillow Showcase℠ listing and you could sell for .
$752,700
2% more+ $15,054
With Zillow Showcase(estimated)
$767,754

