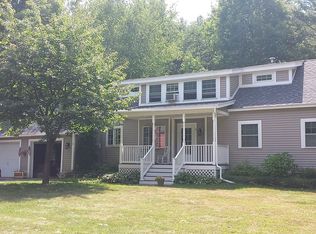***Relocation Special*** Priced to move! This 1830 Antique Cape is the genuine article, exuding a warmth unique to homes such as this, straight from New England's colonial past. Head into winter looking forward to the coziness of your living room wood stove, complete with a winter's worth of cord wood! You'll hardly need to fire up the furnace. Plenty of rooms, fit nicely into an efficient layout, with a fantastically spacious master bedroom waiting to surprise you on the second floor. A large deck overlooks your private backyard complete with garden beds, fruit trees, jacuzzi tub and a spacious antique outbuilding; ready for your workshop, chickens, or simply additional storage. The property abuts the Lee town forest, with its 70 acres of woodland and walking trails. This is what New Hampshire living is all about!
This property is off market, which means it's not currently listed for sale or rent on Zillow. This may be different from what's available on other websites or public sources.

