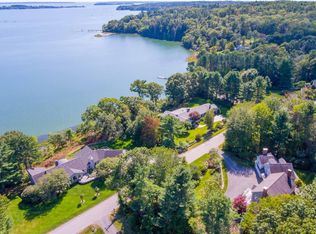Closed
$2,895,000
7 Ledge Road, Cumberland, ME 04110
3beds
4,530sqft
Single Family Residence
Built in 1965
1.54 Acres Lot
$3,358,700 Zestimate®
$639/sqft
$6,562 Estimated rent
Home value
$3,358,700
$2.92M - $3.86M
$6,562/mo
Zestimate® history
Loading...
Owner options
Explore your selling options
What's special
Experience the dream of seaside living in this architecturally stunning, Cumberland Foreside oceanfront home. Perched above Casco Bay, this property ensures maximum enjoyment of sweeping views across Broad Cove, extending to the Islands beyond. Thoughtfully renovated & beautifully designed with clean lines & natural materials throughout for a seamless blend of simplicity & functionality with sophisticated style. A great room & first-floor primary suite features soaring windows, capturing expansive views of the ocean, creating a sense of dimension, spaciousness & tranquility. The chef's kitchen boasts high-end appliances, black granite countertops, ample custom cabinets & a large walk-in pantry, all with incredible views. Genuine slate & hardwood floors with radiant heating extend throughout the first floor, enhancing comfort. The slate gas fireplace in the great room provides warmth at the flip of a switch, while the custom stonework wood-burning fireplace in the living room offers a cozy focal point. Single-floor living is perfected with 2.5 baths, a roll-in shower & two new heat pumps for efficient cooling & heating. A convenient office off the kitchen, instantaneous hot water & an automatic generator add to the home's functionality. The lower level offers a spacious living room/kitchenette, with potential for in-law or au pair quarters. Two bedrooms with their own water views & two additional bathrooms accommodate multi-generational living. There are also 2 partially finished rooms with full water views. Outdoor living is also a joy with a screened porch, 3 decks & rolling lawn perfect for taking in the incredible views. Thoughtfully landscaped & hardscaped grounds feature a Miles Chapin sculpture at the front entry & an irrigation system for gardens & lawn. Practical amenities include a new roof, a security system & 2 power doors for easy access. This impeccable home is not just a residence but rather a lifestyle, offering unmatched beauty, comfort & location.
Zillow last checked: 8 hours ago
Listing updated: January 17, 2025 at 07:09pm
Listed by:
Keller Williams Realty
Bought with:
Portside Real Estate Group
Source: Maine Listings,MLS#: 1595312
Facts & features
Interior
Bedrooms & bathrooms
- Bedrooms: 3
- Bathrooms: 5
- Full bathrooms: 4
- 1/2 bathrooms: 1
Primary bedroom
- Features: Built-in Features, Closet, Full Bath, Separate Shower, Suite, Vaulted Ceiling(s), Walk-In Closet(s)
- Level: First
Bedroom 2
- Features: Closet, Full Bath, Suite
- Level: Basement
Bedroom 3
- Features: Closet
- Level: Basement
Bonus room
- Level: First
Dining room
- Level: First
Family room
- Features: Built-in Features
- Level: Basement
Great room
- Features: Gas Fireplace, Vaulted Ceiling(s)
- Level: First
Kitchen
- Features: Eat-in Kitchen, Kitchen Island, Pantry
- Level: First
Laundry
- Level: First
Living room
- Features: Wood Burning Fireplace
- Level: First
Mud room
- Features: Built-in Features, Closet
- Level: First
Office
- Features: Built-in Features
- Level: First
Heating
- Baseboard, Heat Pump, Zoned, Radiant
Cooling
- Central Air, Heat Pump
Appliances
- Included: Cooktop, Dishwasher, Disposal, Dryer, Microwave, Refrigerator, Wall Oven, Washer
Features
- 1st Floor Bedroom, 1st Floor Primary Bedroom w/Bath, Bathtub, One-Floor Living, Pantry, Shower, Storage, Walk-In Closet(s), Primary Bedroom w/Bath
- Flooring: Carpet, Tile, Wood
- Basement: Interior Entry,Daylight,Finished,Full,Unfinished
- Number of fireplaces: 2
Interior area
- Total structure area: 4,530
- Total interior livable area: 4,530 sqft
- Finished area above ground: 3,047
- Finished area below ground: 1,483
Property
Parking
- Total spaces: 2
- Parking features: Paved, 1 - 4 Spaces, On Site, Off Street, Garage Door Opener
- Attached garage spaces: 2
Accessibility
- Accessibility features: 32 - 36 Inch Doors, 36 - 48 Inch Halls, Level Entry, Other Accessibilities, Other Bath Modifications, Roll-in Shower
Features
- Patio & porch: Deck
- Has view: Yes
- View description: Scenic
- Body of water: Casco Bay
- Frontage length: Waterfrontage: 234,Waterfrontage Owned: 234,Waterfrontage Shared: 630
Lot
- Size: 1.54 Acres
- Features: Irrigation System, Neighborhood, Suburban, Cul-De-Sac, Level, Open Lot, Landscaped
Details
- Parcel number: CMBLMU06AL26
- Zoning: LDR
- Other equipment: Cable, Generator, Other
Construction
Type & style
- Home type: SingleFamily
- Architectural style: Contemporary,Ranch
- Property subtype: Single Family Residence
Materials
- Wood Frame, Brick, Shingle Siding
- Roof: Shingle
Condition
- Year built: 1965
Utilities & green energy
- Electric: Circuit Breakers
- Sewer: Public Sewer
- Water: Public
- Utilities for property: Utilities On
Green energy
- Energy efficient items: Dehumidifier
Community & neighborhood
Security
- Security features: Security System, Air Radon Mitigation System
Location
- Region: Cumberland Foreside
- Subdivision: Schooner Rocks Association
HOA & financial
HOA
- Has HOA: Yes
- HOA fee: $100 annually
Other
Other facts
- Road surface type: Paved
Price history
| Date | Event | Price |
|---|---|---|
| 8/23/2024 | Sold | $2,895,000$639/sqft |
Source: | ||
| 8/23/2024 | Pending sale | $2,895,000$639/sqft |
Source: | ||
| 7/7/2024 | Contingent | $2,895,000$639/sqft |
Source: | ||
| 7/1/2024 | Listed for sale | $2,895,000$639/sqft |
Source: | ||
Public tax history
| Year | Property taxes | Tax assessment |
|---|---|---|
| 2024 | $36,196 +5% | $1,556,800 |
| 2023 | $34,483 +4.5% | $1,556,800 |
| 2022 | $33,004 +3.2% | $1,556,800 |
Find assessor info on the county website
Neighborhood: 04110
Nearby schools
GreatSchools rating
- 10/10Greely Middle School 4-5Grades: 4-5Distance: 3.4 mi
- 10/10Greely Middle SchoolGrades: 6-8Distance: 3.4 mi
- 10/10Greely High SchoolGrades: 9-12Distance: 3.6 mi
