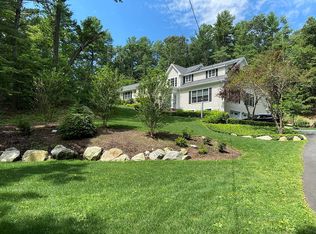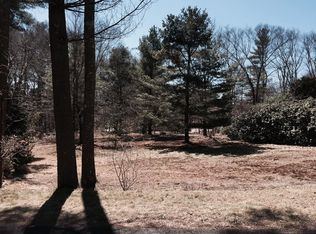Sold for $2,625,000 on 09/03/24
$2,625,000
7 Lawrence Rd, Weston, MA 02493
4beds
4,700sqft
Single Family Residence
Built in 1962
1.48 Acres Lot
$2,655,200 Zestimate®
$559/sqft
$8,830 Estimated rent
Home value
$2,655,200
$2.44M - $2.89M
$8,830/mo
Zestimate® history
Loading...
Owner options
Explore your selling options
What's special
Extensively renovated 14-room Colonial, blending classic elegance with every modern convenience, prominently sited on 1.5 acres in an estate neighborhood on the desirable south side. The cook’s kitchen features top appliances, custom cabinets, vaulted ceiling, huge island and open plan that seamlessly connects to the expansive family room w/gas fireplace. Entertain in the front-to-back dining room with fireplace & adjacent butler’s pantry. Two executive offices offer ample space for work & study. The mudroom with custom-built-ins keeps your home organized and clutter-free. Oversized windows & French doors allow sunlight to flood the home. Boasting 4 spacious 2nd floor bedrooms, including a luxe primary w/cathedral ceiling, gas fireplace, three walk-in closets, & spa bath featuring a double shower and soaking tub. Dream lower level with game room, theater, gym, full bath, & wine cellar. Exquisite grounds with oversized patio, outdoor kitchen, hot tub, stone walls and mature landscaping.
Zillow last checked: 8 hours ago
Listing updated: September 03, 2024 at 02:53pm
Listed by:
Denise Mosher 781-267-5750,
Coldwell Banker Realty - Weston 781-894-5555
Bought with:
Christine Norcross & Partners
William Raveis R.E. & Home Services
Source: MLS PIN,MLS#: 73243051
Facts & features
Interior
Bedrooms & bathrooms
- Bedrooms: 4
- Bathrooms: 5
- Full bathrooms: 3
- 1/2 bathrooms: 2
Primary bedroom
- Features: Bathroom - Full, Cathedral Ceiling(s), Walk-In Closet(s), Closet/Cabinets - Custom Built, Flooring - Hardwood, Balcony / Deck, Double Vanity, Closet - Double
- Level: Second
- Area: 340
- Dimensions: 17 x 20
Bedroom 2
- Features: Closet, Closet/Cabinets - Custom Built, Flooring - Hardwood
- Level: Second
- Area: 156
- Dimensions: 13 x 12
Bedroom 3
- Features: Closet, Flooring - Hardwood
- Level: Second
- Area: 143
- Dimensions: 13 x 11
Bedroom 4
- Features: Closet, Flooring - Hardwood
- Level: Second
- Area: 110
- Dimensions: 10 x 11
Primary bathroom
- Features: Yes
Bathroom 1
- Features: Bathroom - Half
- Level: First
Bathroom 2
- Features: Bathroom - Half
- Level: First
Bathroom 3
- Features: Bathroom - Full
- Level: Second
Dining room
- Features: Flooring - Hardwood, Window(s) - Picture, Wet Bar, Recessed Lighting, Wine Chiller
- Level: First
- Area: 325
- Dimensions: 13 x 25
Family room
- Features: Flooring - Hardwood, Wet Bar, Recessed Lighting
- Level: First
- Area: 325
- Dimensions: 13 x 25
Kitchen
- Features: Vaulted Ceiling(s), Closet/Cabinets - Custom Built, Flooring - Hardwood, Dining Area, Pantry, Countertops - Stone/Granite/Solid, Kitchen Island, Exterior Access, Recessed Lighting, Remodeled, Stainless Steel Appliances, Pot Filler Faucet
- Level: First
- Area: 342
- Dimensions: 18 x 19
Living room
- Features: Closet/Cabinets - Custom Built, Flooring - Hardwood, Flooring - Wall to Wall Carpet, French Doors, Exterior Access
- Level: First
- Area: 240
- Dimensions: 12 x 20
Office
- Features: Closet/Cabinets - Custom Built, Flooring - Hardwood, Flooring - Wall to Wall Carpet, French Doors, Wainscoting
- Level: First
- Area: 144
- Dimensions: 12 x 12
Heating
- Baseboard, Hot Water, Radiant, Natural Gas
Cooling
- Central Air
Appliances
- Laundry: Washer Hookup, Sink, Second Floor
Features
- Closet/Cabinets - Custom Built, Wainscoting, Wet bar, Bathroom - Half, Vaulted Ceiling(s), Home Office, Play Room, Exercise Room, Media Room, Wine Cellar, Mud Room
- Flooring: Tile, Carpet, Hardwood, Flooring - Hardwood, Flooring - Wall to Wall Carpet, Flooring - Stone/Ceramic Tile
- Doors: French Doors
- Windows: Insulated Windows
- Basement: Full,Finished,Interior Entry,Bulkhead,Radon Remediation System
- Number of fireplaces: 3
- Fireplace features: Dining Room, Family Room, Master Bedroom
Interior area
- Total structure area: 4,700
- Total interior livable area: 4,700 sqft
Property
Parking
- Total spaces: 12
- Parking features: Attached, Garage Door Opener, Heated Garage, Storage, Paved Drive
- Attached garage spaces: 2
- Uncovered spaces: 10
Features
- Patio & porch: Deck - Roof, Patio, Covered
- Exterior features: Deck - Roof, Patio, Covered Patio/Deck, Rain Gutters, Hot Tub/Spa, Storage, Professional Landscaping, Sprinkler System, Outdoor Gas Grill Hookup
- Has spa: Yes
- Spa features: Private
- Has view: Yes
- View description: Scenic View(s)
Lot
- Size: 1.48 Acres
- Features: Corner Lot
Details
- Parcel number: M:049.0 L:0047 S:000.0,868910
- Zoning: SFR
Construction
Type & style
- Home type: SingleFamily
- Architectural style: Colonial
- Property subtype: Single Family Residence
Materials
- Frame
- Foundation: Concrete Perimeter
- Roof: Other
Condition
- Year built: 1962
Utilities & green energy
- Electric: Generator, Circuit Breakers, Generator Connection
- Sewer: Private Sewer
- Water: Public
- Utilities for property: for Gas Range, Generator Connection, Outdoor Gas Grill Hookup
Green energy
- Energy efficient items: Thermostat
Community & neighborhood
Security
- Security features: Security System
Community
- Community features: Public Transportation, Pool, Tennis Court(s), Walk/Jog Trails, Bike Path, Highway Access
Location
- Region: Weston
Other
Other facts
- Road surface type: Paved
Price history
| Date | Event | Price |
|---|---|---|
| 9/3/2024 | Sold | $2,625,000+7.8%$559/sqft |
Source: MLS PIN #73243051 Report a problem | ||
| 5/29/2024 | Contingent | $2,435,000$518/sqft |
Source: MLS PIN #73243051 Report a problem | ||
| 5/28/2024 | Listed for sale | $2,435,000+44.9%$518/sqft |
Source: MLS PIN #73243051 Report a problem | ||
| 5/1/2018 | Sold | $1,680,750-6.4%$358/sqft |
Source: Public Record Report a problem | ||
| 3/20/2018 | Pending sale | $1,795,000$382/sqft |
Source: Benoit Mizner Simon & Co. - Weston - Boston Post Rd. #72270440 Report a problem | ||
Public tax history
| Year | Property taxes | Tax assessment |
|---|---|---|
| 2025 | $28,274 +21.1% | $2,547,200 +21.3% |
| 2024 | $23,342 -0.3% | $2,099,100 +6.2% |
| 2023 | $23,409 +1.7% | $1,977,100 +10.1% |
Find assessor info on the county website
Neighborhood: 02493
Nearby schools
GreatSchools rating
- 10/10Woodland Elementary SchoolGrades: PK-3Distance: 1.9 mi
- 8/10Weston Middle SchoolGrades: 6-8Distance: 1.1 mi
- 9/10Weston High SchoolGrades: 9-12Distance: 0.9 mi
Schools provided by the listing agent
- Elementary: Weston
- Middle: Weston Ms
- High: Weston Hs
Source: MLS PIN. This data may not be complete. We recommend contacting the local school district to confirm school assignments for this home.
Get a cash offer in 3 minutes
Find out how much your home could sell for in as little as 3 minutes with a no-obligation cash offer.
Estimated market value
$2,655,200
Get a cash offer in 3 minutes
Find out how much your home could sell for in as little as 3 minutes with a no-obligation cash offer.
Estimated market value
$2,655,200

