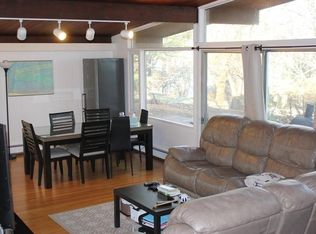Open concept Ranch on quiet street with 4 Bedrooms and 3 Full Baths, Home Office and private grounds just minutes to the city! Easy living 4 Bedroom, 3 Bath Ranch on almost ½ acre in fabulous neighborhood near Bowman Elementary, Wilsons Farm, conservation trails and Lexington's 12-mile Bike Path. Loaded with amenities, including 3 first floor Bedrooms. Custom built-ins surround beautiful woodburning fireplace in Living Room wide open to Dining Room. Central air and new recessed lighting. Comfortable 3-season porch. Nature-lovers will be drawn to this beautiful setting on horseshoe street. Spacious deck off the eat-in granite Kitchen overlooks secluded yard with mature plantings. This home is a commuters dream close to Rt 2 just minutes to Cambridge and Boston.
This property is off market, which means it's not currently listed for sale or rent on Zillow. This may be different from what's available on other websites or public sources.
