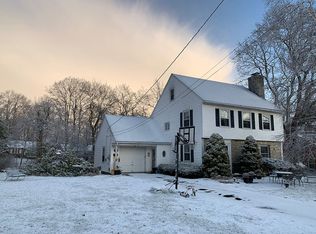Sold for $460,000
$460,000
7 Lawncrest Road, Danbury, CT 06810
4beds
2,070sqft
Single Family Residence
Built in 1932
0.29 Acres Lot
$525,600 Zestimate®
$222/sqft
$3,375 Estimated rent
Home value
$525,600
$499,000 - $552,000
$3,375/mo
Zestimate® history
Loading...
Owner options
Explore your selling options
What's special
Classic New England home on tree lined street close to shopping, public transportation, NY border and recreation. Charming floor plan and spacious bedrooms. Fabulous opportunity for someone handy to make this project their own. Owners had plans to update the kitchen and have started the work but are unable to finish. Included in the sale are all the brand new appliances and new cabinets to complete their vision. Don't miss out on all this home offers.
Zillow last checked: 8 hours ago
Listing updated: April 18, 2024 at 10:36am
Listed by:
Deborah Burke 203-241-7791,
William Raveis Real Estate 203-794-9494
Bought with:
Byron Campos, RES.0825488
eXp Realty
Source: Smart MLS,MLS#: 170622352
Facts & features
Interior
Bedrooms & bathrooms
- Bedrooms: 4
- Bathrooms: 2
- Full bathrooms: 1
- 1/2 bathrooms: 1
Bedroom
- Features: Ceiling Fan(s), Hardwood Floor
- Level: Upper
- Area: 165 Square Feet
- Dimensions: 11 x 15
Bedroom
- Features: Ceiling Fan(s), Hardwood Floor
- Level: Upper
- Area: 150 Square Feet
- Dimensions: 10 x 15
Bedroom
- Features: Ceiling Fan(s), Hardwood Floor
- Level: Upper
- Area: 140 Square Feet
- Dimensions: 10 x 14
Bedroom
- Features: Ceiling Fan(s), Hardwood Floor
- Level: Upper
- Area: 156 Square Feet
- Dimensions: 12 x 13
Dining room
- Features: Hardwood Floor
- Level: Main
- Area: 195 Square Feet
- Dimensions: 13 x 15
Kitchen
- Level: Main
Living room
- Features: Ceiling Fan(s), Hardwood Floor
- Level: Main
- Area: 182 Square Feet
- Dimensions: 13 x 14
Sun room
- Features: Ceiling Fan(s)
- Level: Main
Heating
- Radiator, Natural Gas
Cooling
- Ceiling Fan(s)
Appliances
- Included: Oven/Range, Microwave, Refrigerator, Dishwasher, Gas Water Heater
- Laundry: Lower Level
Features
- Basement: Full
- Attic: Walk-up
- Has fireplace: No
Interior area
- Total structure area: 2,070
- Total interior livable area: 2,070 sqft
- Finished area above ground: 2,070
Property
Parking
- Total spaces: 2
- Parking features: Detached, Private
- Garage spaces: 2
- Has uncovered spaces: Yes
Features
- Patio & porch: Porch
Lot
- Size: 0.29 Acres
- Features: Level
Details
- Parcel number: 72643
- Zoning: RA8
Construction
Type & style
- Home type: SingleFamily
- Architectural style: Colonial
- Property subtype: Single Family Residence
Materials
- Wood Siding
- Foundation: Concrete Perimeter
- Roof: Asphalt
Condition
- New construction: No
- Year built: 1932
Utilities & green energy
- Sewer: Public Sewer
- Water: Public
Community & neighborhood
Community
- Community features: Golf, Health Club, Lake, Library, Medical Facilities, Park, Near Public Transport
Location
- Region: Danbury
Price history
| Date | Event | Price |
|---|---|---|
| 3/28/2024 | Sold | $460,000+8.2%$222/sqft |
Source: | ||
| 3/1/2024 | Listed for sale | $425,000$205/sqft |
Source: | ||
| 2/6/2024 | Pending sale | $425,000$205/sqft |
Source: | ||
| 2/1/2024 | Listed for sale | $425,000+30.8%$205/sqft |
Source: | ||
| 8/5/2021 | Sold | $325,000+16.5%$157/sqft |
Source: Public Record Report a problem | ||
Public tax history
| Year | Property taxes | Tax assessment |
|---|---|---|
| 2025 | $5,764 +2.3% | $230,650 |
| 2024 | $5,637 +4.8% | $230,650 |
| 2023 | $5,381 +3% | $230,650 +24.5% |
Find assessor info on the county website
Neighborhood: 06810
Nearby schools
GreatSchools rating
- 3/10Mill Ridge Primary SchoolGrades: K-3Distance: 0.7 mi
- 3/10Rogers Park Middle SchoolGrades: 6-8Distance: 1.6 mi
- 2/10Danbury High SchoolGrades: 9-12Distance: 1.9 mi
Schools provided by the listing agent
- High: Danbury
Source: Smart MLS. This data may not be complete. We recommend contacting the local school district to confirm school assignments for this home.
Get pre-qualified for a loan
At Zillow Home Loans, we can pre-qualify you in as little as 5 minutes with no impact to your credit score.An equal housing lender. NMLS #10287.
Sell with ease on Zillow
Get a Zillow Showcase℠ listing at no additional cost and you could sell for —faster.
$525,600
2% more+$10,512
With Zillow Showcase(estimated)$536,112
