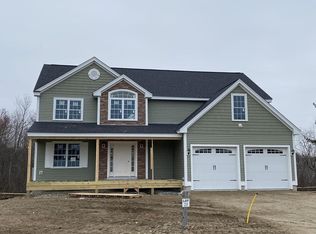The "Englewood Design" is a 2665 Sq ft colonial with an absolutely amazing open concept floor plan. Imagine yourself enjoying a cold beverage of your choice on your very own farmers porch. Step inside the front door and right into this breath taking two story foyer. Large dining room that will be able to fit most family gatherings, and open to the kitchen and family room. This design is made to entertain and not leave anyone out of the festivities. The kitchen features hardwood floors, granite countertops, and cabinets with soft close doors and drawers. Sliders lead to a 12'x12' composite deck. This is a great lot overlooking 66 acres of open space. Upstairs features 2 full baths, 4 large bedrooms, and a laundry room. Master bedroom and master bath await your finishing touches.
This property is off market, which means it's not currently listed for sale or rent on Zillow. This may be different from what's available on other websites or public sources.
