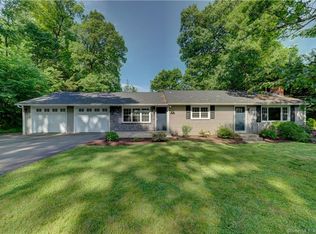Larger than it looks, this cape style home has 1876 sf of living space. The first floor rooms are very versatile. The original living room can be used as a den or dining room. If you like to entertain the current living room is very spacious and has french doors to a family room with lots of windows, recessed lighting and over-sized sliders to the freshly painted deck and patio in the back yard. A full bath is on the first floor. The second floor has a master bedroom with vaulted ceilings and sliders to a balcony overlooking the back yard. An updated full bath, recessed lighting and two freshly painted bedrooms complete the second floor. The lower level is partially finished and offers approx. 200 sf of additional living space for a great playroom, game room, or den. Close to the center of Ellington and shopping while offering a private setting on a very pretty, lightly wooded lot. Easy commutes to Hartford and Enfield, this home is ready for new loving owners.
This property is off market, which means it's not currently listed for sale or rent on Zillow. This may be different from what's available on other websites or public sources.
