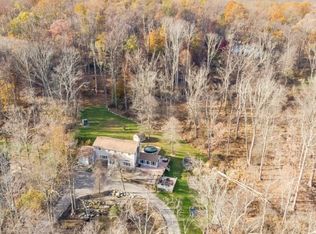Closed
$585,000
7 Laurel Ln, Chester Twp., NJ 07930
4beds
3baths
--sqft
Single Family Residence
Built in 1975
2.16 Acres Lot
$594,000 Zestimate®
$--/sqft
$4,656 Estimated rent
Home value
$594,000
$546,000 - $642,000
$4,656/mo
Zestimate® history
Loading...
Owner options
Explore your selling options
What's special
Zillow last checked: February 10, 2026 at 11:15pm
Listing updated: October 29, 2025 at 12:38am
Listed by:
Jill Cardullo 973-543-6511,
Weichert Realtors
Bought with:
Robert E Gannon
Keller Williams Prosperity Realty
Source: GSMLS,MLS#: 3967977
Facts & features
Price history
| Date | Event | Price |
|---|---|---|
| 10/27/2025 | Sold | $585,000-9.3% |
Source: | ||
| 7/26/2025 | Pending sale | $645,000 |
Source: | ||
| 6/8/2025 | Listed for sale | $645,000+27.2% |
Source: | ||
| 1/26/2024 | Sold | $507,000+12.7% |
Source: | ||
| 12/5/2023 | Pending sale | $450,000 |
Source: | ||
Public tax history
| Year | Property taxes | Tax assessment |
|---|---|---|
| 2025 | $9,227 | $355,700 |
| 2024 | $9,227 +5.2% | $355,700 |
| 2023 | $8,767 +2.8% | $355,700 |
Find assessor info on the county website
Neighborhood: 07930
Nearby schools
GreatSchools rating
- 7/10Bragg Elementary SchoolGrades: 3-5Distance: 2 mi
- 6/10Black River Middle SchoolGrades: 6-8Distance: 1.4 mi
- 10/10West Morris Mendham High SchoolGrades: 9-12Distance: 3.2 mi
Get a cash offer in 3 minutes
Find out how much your home could sell for in as little as 3 minutes with a no-obligation cash offer.
Estimated market value$594,000
Get a cash offer in 3 minutes
Find out how much your home could sell for in as little as 3 minutes with a no-obligation cash offer.
Estimated market value
$594,000
