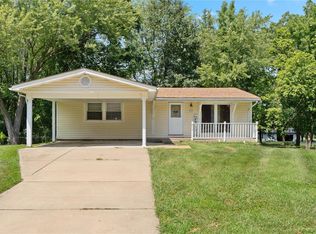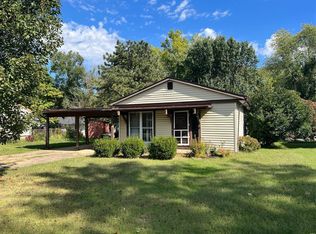COMPLETE PROFESSIONAL RENOVATION on .68 of an acre. Modern white cabinets, solid surface countertops, stainless steel appliances, high quality laminate floors in main living space and carpet in bedrooms. New lighting throughout plus added lots of recessed lighting. Removed wall to create open floor plan. 2.5 bath....ALL FULLY UPDATED....Master features beautiful tile work in shower. All new doors and trim. True 4th bedroom in lower level, plus 2nd living room. Deck off kitchen leads to custom patio set up for a fire pit. HUGE, PRIVATE YARD. Surrounded by trees and fenced in. Hard to find lots like this. Extra long driveway with turn around added.
This property is off market, which means it's not currently listed for sale or rent on Zillow. This may be different from what's available on other websites or public sources.

