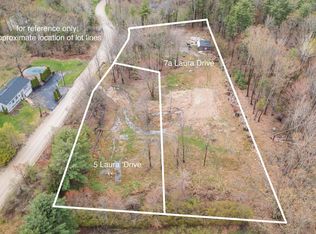Closed
Listed by:
Cornelius Hobbs,
KW Coastal and Lakes & Mountains Realty 603-610-8500
Bought with: Bean Group / Portsmouth
$545,000
7 Laura Drive, Rochester, NH 03867
3beds
2,548sqft
Single Family Residence
Built in 1970
1.09 Acres Lot
$554,700 Zestimate®
$214/sqft
$2,970 Estimated rent
Home value
$554,700
$521,000 - $588,000
$2,970/mo
Zestimate® history
Loading...
Owner options
Explore your selling options
What's special
Large Cape on 1.09 acres with 3 bedrooms and 2 baths located on a quiet road with only 7 homes currently. Property is close to Dover and the Spaulding turnpike. The opportunities are endless with this open floor plan offering an extra room that could be used as an office, den or art room. Enter through your sunny mudroom or single car garage and find the entrance into your huge kitchen and entertaining room with plenty of room to entertain. Follow the hallway to your first level laundry room with an entrance to your back deck to enjoy your own oasis. Further down the hallway you will find a bathroom, one bedroom and your extra room to cover all your needs. Upstairs offers two bedrooms and another full bathroom. Master bedroom has a huge closet you can design to your liking with a walk in attic along the backside of both bedrooms for all your storage needs. Showings start 4/29/2023 at 10AM for open house.
Zillow last checked: 8 hours ago
Listing updated: May 26, 2023 at 04:30pm
Listed by:
Cornelius Hobbs,
KW Coastal and Lakes & Mountains Realty 603-610-8500
Bought with:
Lee Ann A Parks
Bean Group / Portsmouth
Source: PrimeMLS,MLS#: 4950226
Facts & features
Interior
Bedrooms & bathrooms
- Bedrooms: 3
- Bathrooms: 2
- Full bathrooms: 1
- 3/4 bathrooms: 1
Heating
- Oil, Pellet Stove, Forced Air
Cooling
- None
Appliances
- Included: Dishwasher, Dryer, Gas Range, Refrigerator, Washer, Gas Stove, Electric Water Heater
- Laundry: 1st Floor Laundry
Features
- Dining Area, Natural Light, Indoor Storage, Walk-In Closet(s)
- Flooring: Carpet, Hardwood, Vinyl Plank
- Basement: Full,Walk-Up Access
Interior area
- Total structure area: 3,836
- Total interior livable area: 2,548 sqft
- Finished area above ground: 2,548
- Finished area below ground: 0
Property
Parking
- Total spaces: 1
- Parking features: Paved, Attached
- Garage spaces: 1
Features
- Levels: Two
- Stories: 2
- Exterior features: Dock, Playground
- Frontage length: Road frontage: 270
Lot
- Size: 1.09 Acres
- Features: Open Lot
Details
- Parcel number: RCHEM0253B0026L0000
- Zoning description: Residential 1
Construction
Type & style
- Home type: SingleFamily
- Architectural style: Cape
- Property subtype: Single Family Residence
Materials
- Wood Frame, Vinyl Siding
- Foundation: Concrete
- Roof: Asphalt Shingle
Condition
- New construction: No
- Year built: 1970
Utilities & green energy
- Electric: On-Site
- Utilities for property: Phone
Community & neighborhood
Location
- Region: Rochester
Other
Other facts
- Road surface type: Dirt
Price history
| Date | Event | Price |
|---|---|---|
| 12/19/2025 | Sold | $545,000+21.1%$214/sqft |
Source: Public Record Report a problem | ||
| 5/26/2023 | Sold | $450,000+7.1%$177/sqft |
Source: | ||
| 5/1/2023 | Contingent | $420,000$165/sqft |
Source: | ||
| 4/27/2023 | Listed for sale | $420,000+75.7%$165/sqft |
Source: | ||
| 6/29/2019 | Listing removed | -- |
Source: Auction.com Report a problem | ||
Public tax history
| Year | Property taxes | Tax assessment |
|---|---|---|
| 2024 | $7,233 +4.5% | $487,100 +81.1% |
| 2023 | $6,921 +1.8% | $268,900 |
| 2022 | $6,798 +2.6% | $268,900 |
Find assessor info on the county website
Neighborhood: 03867
Nearby schools
GreatSchools rating
- 4/10William Allen SchoolGrades: K-5Distance: 1.9 mi
- 3/10Rochester Middle SchoolGrades: 6-8Distance: 2.1 mi
- 5/10Spaulding High SchoolGrades: 9-12Distance: 2.7 mi
Schools provided by the listing agent
- Elementary: William Allen School
- Middle: Rochester Middle School
- High: Spaulding High School
Source: PrimeMLS. This data may not be complete. We recommend contacting the local school district to confirm school assignments for this home.
Get pre-qualified for a loan
At Zillow Home Loans, we can pre-qualify you in as little as 5 minutes with no impact to your credit score.An equal housing lender. NMLS #10287.
