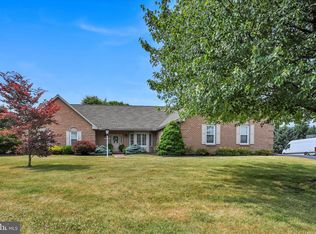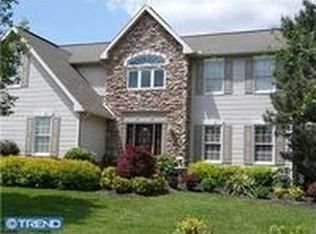Sold for $542,000
$542,000
7 Laura Ct, Sinking Spring, PA 19608
4beds
3,358sqft
Single Family Residence
Built in 1996
0.42 Acres Lot
$572,900 Zestimate®
$161/sqft
$3,306 Estimated rent
Home value
$572,900
$544,000 - $607,000
$3,306/mo
Zestimate® history
Loading...
Owner options
Explore your selling options
What's special
Nestled at the end of a quiet cul-de-sac in the highly sought-after Green Valley Estates subdivision, this stunning 4-bedroom, 2.5-bath home offers a perfect blend of comfort, elegance, and convenience. The exterior features a classic combination of brick and vinyl, while the transitional, open floor plan inside is designed for both everyday living and entertaining. The main level boasts a spacious living room and a formal dining room enhanced by a tray ceiling and elegant wainscoting. A private den opens onto its deck, and the inviting great room features a vaulted ceiling with a ceiling fan, a cozy brick fireplace, and plush carpeting. The large kitchen is a chef’s dream with granite countertops, stainless steel appliances, a gas cooktop on the center island, and sliding doors that lead to a covered deck. A convenient main floor laundry room includes a laundry tub and a door to the backyard deck. Upstairs, the expansive primary suite is a true retreat, complete with a vaulted ceiling, gas fireplace, a luxurious en-suite bath with a marble floor, jetted tub, private water closet, and two walk-in closets. Three additional bedrooms—all featuring ceiling fans—and a second full bath complete the upper level. The finished lower level offers a huge family room with a third fireplace and walk-out access to a covered patio and fire pit area, along with plenty of storage space throughout the home. Outside, the beautifully landscaped backyard is a private oasis with mature trees, a natural stone retaining wall, and a durable cast aluminum fence. Located within walking distance to the Green Valley West Elementary and Middle School campus, this home offers an unbeatable location in a family-friendly neighborhood. Property is being sold in ‘As-Is’ condition.
Zillow last checked: 8 hours ago
Listing updated: July 09, 2025 at 07:06am
Listed by:
Rae Wheelan 610-372-3200,
BHHS Homesale Realty- Reading Berks
Bought with:
Ian Jerchau, RS371622
RE/MAX Pinnacle
Brad Zimmerman, RS310142
RE/MAX Pinnacle
Source: Bright MLS,MLS#: PABK2056368
Facts & features
Interior
Bedrooms & bathrooms
- Bedrooms: 4
- Bathrooms: 3
- Full bathrooms: 2
- 1/2 bathrooms: 1
- Main level bathrooms: 1
Primary bedroom
- Level: Upper
Bedroom 2
- Level: Upper
Bedroom 3
- Level: Upper
Bedroom 4
- Level: Upper
Den
- Level: Main
Dining room
- Level: Main
Family room
- Level: Lower
Other
- Level: Upper
Other
- Level: Upper
Great room
- Level: Main
Kitchen
- Level: Main
Laundry
- Level: Main
Living room
- Level: Main
Utility room
- Level: Lower
Heating
- Forced Air, Natural Gas
Cooling
- Central Air, Electric
Appliances
- Included: Microwave, Down Draft, Dishwasher, Disposal, Oven, Refrigerator, Stainless Steel Appliance(s), Water Heater
- Laundry: Main Level, Washer/Dryer Hookups Only, Laundry Room
Features
- Attic, Bathroom - Stall Shower, Bathroom - Tub Shower, Ceiling Fan(s), Open Floorplan, Floor Plan - Traditional, Formal/Separate Dining Room, Eat-in Kitchen, Kitchen Island, Primary Bath(s), Recessed Lighting, Upgraded Countertops, Walk-In Closet(s)
- Flooring: Carpet, Ceramic Tile, Hardwood, Wood
- Doors: Sliding Glass
- Windows: Double Hung, Screens
- Basement: Partial,Partially Finished,Walk-Out Access
- Number of fireplaces: 1
- Fireplace features: Brick, Glass Doors, Gas/Propane, Mantel(s), Marble, Wood Burning
Interior area
- Total structure area: 3,358
- Total interior livable area: 3,358 sqft
- Finished area above ground: 3,358
- Finished area below ground: 0
Property
Parking
- Total spaces: 6
- Parking features: Garage Faces Side, Inside Entrance, Asphalt, Attached, Driveway
- Attached garage spaces: 2
- Uncovered spaces: 4
Accessibility
- Accessibility features: None
Features
- Levels: Two
- Stories: 2
- Patio & porch: Deck, Patio
- Pool features: None
- Has spa: Yes
- Spa features: Bath
- Fencing: Aluminum
Lot
- Size: 0.42 Acres
- Features: Adjoins - Open Space, Cul-De-Sac, Front Yard, Landscaped, Level, Rear Yard, SideYard(s), Suburban
Details
- Additional structures: Above Grade, Below Grade
- Parcel number: 49437704605107
- Zoning: RESIDENTIAL
- Special conditions: Standard
Construction
Type & style
- Home type: SingleFamily
- Architectural style: Traditional
- Property subtype: Single Family Residence
Materials
- Brick, Vinyl Siding
- Foundation: Concrete Perimeter
- Roof: Architectural Shingle
Condition
- New construction: No
- Year built: 1996
Utilities & green energy
- Electric: 200+ Amp Service
- Sewer: Public Sewer
- Water: Public
- Utilities for property: Cable, Fixed Wireless
Community & neighborhood
Location
- Region: Sinking Spring
- Subdivision: Green Valley Estat
- Municipality: LOWER HEIDELBERG TWP
Other
Other facts
- Listing agreement: Exclusive Right To Sell
- Listing terms: Cash,Conventional,FHA,VA Loan
- Ownership: Fee Simple
- Road surface type: Paved
Price history
| Date | Event | Price |
|---|---|---|
| 6/16/2025 | Sold | $542,000+3.2%$161/sqft |
Source: | ||
| 5/23/2025 | Pending sale | $525,000$156/sqft |
Source: | ||
| 4/29/2025 | Listing removed | $525,000$156/sqft |
Source: | ||
| 4/26/2025 | Listed for sale | $525,000+7.2%$156/sqft |
Source: | ||
| 10/24/2022 | Listing removed | -- |
Source: | ||
Public tax history
| Year | Property taxes | Tax assessment |
|---|---|---|
| 2025 | $11,838 +6.7% | $248,900 |
| 2024 | $11,097 +3.5% | $248,900 |
| 2023 | $10,719 +2.4% | $248,900 |
Find assessor info on the county website
Neighborhood: 19608
Nearby schools
GreatSchools rating
- 7/10Green Valley El SchoolGrades: K-5Distance: 0.2 mi
- 9/10Wilson West Middle SchoolGrades: 6-8Distance: 0.4 mi
- 7/10Wilson High SchoolGrades: 9-12Distance: 2.1 mi
Schools provided by the listing agent
- District: Wilson
Source: Bright MLS. This data may not be complete. We recommend contacting the local school district to confirm school assignments for this home.
Get pre-qualified for a loan
At Zillow Home Loans, we can pre-qualify you in as little as 5 minutes with no impact to your credit score.An equal housing lender. NMLS #10287.

