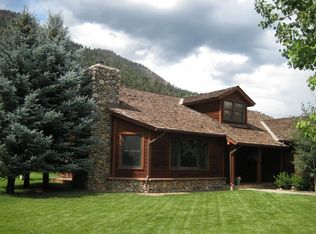This innovative floorplan at The Ranch is distinguished by exceptional detailing including the use of wood, stone and the many windows that frame the picturesque views. There is approximately 2125 sq ft of living space with three bedrooms and two baths found on the main level and a generous loft, bathroom and huge storage area upstairs. Additional features include satillo tile flooring, radiant in-floor heat with a new boiler, new hot water heater, new roof, river rock wood burning fireplace, custom wood cabinetry, new granite counters and stainless steel appliances in the kitchen, private stone patio outside the master bedroom, light aspen tongue and groove ceilings, slab granite counters in the bathrooms, and roomy oversized garage. This location offers southern exposure, beautiful mountain views, pond in the back of the home and mature trees and landscaping. This home has been pre-inspected and includes a 1-year home warranty.
This property is off market, which means it's not currently listed for sale or rent on Zillow. This may be different from what's available on other websites or public sources.

