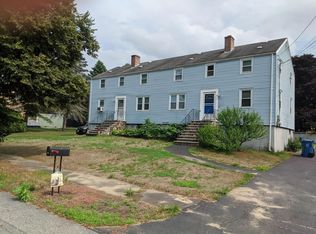Sold for $700,000
$700,000
7 Lasallette Rd, Billerica, MA 01821
3beds
1,912sqft
Single Family Residence
Built in 1960
0.57 Acres Lot
$703,500 Zestimate®
$366/sqft
$3,628 Estimated rent
Home value
$703,500
$654,000 - $760,000
$3,628/mo
Zestimate® history
Loading...
Owner options
Explore your selling options
What's special
. Welcome Home to this spacious 3 bedroom, 2 full bath multi level home on a beautifully landscaped half-acre lot! Enjoy your summer in your heated pool with surrounding deck- perfect for entertaining. Inside you'll find gleaming hardwood floors, an updated cherry kitchen with granite countertops, stainless steel appliances, and a newer dishwasher. Bright and light filled living room with fireplace. The dining area features has crown molding and a bright wall of windows overlooking the backyard. Relaxing deck off the dining area. The lower level offers a large family room, full bath and laundry area. New sand filter in pool.1 car garage Conveniently located within walking distance to center of town, and just minutes to route 3. A must-see! WELCOME HOME!!
Zillow last checked: 8 hours ago
Listing updated: August 11, 2025 at 01:55pm
Listed by:
Anita Hebert 617-448-4301,
Berkshire Hathaway HomeServices Commonwealth Real Estate 781-313-2772,
Claire LeBlanc 781-424-5443
Bought with:
Derek Nolan
Berkshire Hathaway HomeServices Town and Country Real Estate
Source: MLS PIN,MLS#: 73381871
Facts & features
Interior
Bedrooms & bathrooms
- Bedrooms: 3
- Bathrooms: 2
- Full bathrooms: 2
Primary bedroom
- Features: Closet, Flooring - Hardwood
- Level: Second
Bedroom 2
- Features: Closet, Flooring - Hardwood
- Level: Second
Bedroom 3
- Features: Closet, Flooring - Hardwood
- Level: Second
Primary bathroom
- Features: No
Bathroom 1
- Features: Bathroom - Tiled With Shower Stall, Closet - Linen, Flooring - Stone/Ceramic Tile, Recessed Lighting
- Level: First
Bathroom 2
- Features: Bathroom - Tiled With Tub & Shower, Flooring - Stone/Ceramic Tile, Remodeled
- Level: Basement
Dining room
- Features: Ceiling Fan(s), Flooring - Hardwood, Slider
- Level: First
Family room
- Features: Wood / Coal / Pellet Stove, Flooring - Wall to Wall Carpet
- Level: Basement
Kitchen
- Features: Flooring - Stone/Ceramic Tile, Countertops - Stone/Granite/Solid, Cabinets - Upgraded, Recessed Lighting, Stainless Steel Appliances, Peninsula
- Level: First
Living room
- Features: Wood / Coal / Pellet Stove, Closet, Flooring - Hardwood, Window(s) - Picture
- Level: First
Office
- Level: Basement
Heating
- Central, Natural Gas
Cooling
- Wall Unit(s)
Appliances
- Included: Water Heater, Range, Dishwasher, Disposal, Microwave, Refrigerator, Washer, Dryer
- Laundry: Electric Dryer Hookup, Washer Hookup, In Basement
Features
- Home Office, Internet Available - Unknown
- Flooring: Tile, Carpet, Hardwood
- Doors: Insulated Doors
- Windows: Insulated Windows, Screens
- Basement: Full,Finished,Garage Access
- Number of fireplaces: 1
- Fireplace features: Living Room
Interior area
- Total structure area: 1,912
- Total interior livable area: 1,912 sqft
- Finished area above ground: 1,096
- Finished area below ground: 816
Property
Parking
- Total spaces: 3
- Parking features: Under, Paved Drive, Off Street, Paved
- Attached garage spaces: 1
- Uncovered spaces: 2
Features
- Levels: Multi/Split
- Patio & porch: Deck, Deck - Wood
- Exterior features: Deck, Deck - Wood, Pool - Above Ground, Pool - Above Ground Heated, Storage, Screens
- Has private pool: Yes
- Pool features: Above Ground, Heated
Lot
- Size: 0.57 Acres
Details
- Parcel number: 369291
- Zoning: 0
Construction
Type & style
- Home type: SingleFamily
- Property subtype: Single Family Residence
Materials
- Frame
- Foundation: Concrete Perimeter
- Roof: Shingle
Condition
- Year built: 1960
Utilities & green energy
- Electric: 200+ Amp Service
- Sewer: Public Sewer
- Water: Public
- Utilities for property: for Electric Range, for Electric Dryer, Washer Hookup
Community & neighborhood
Community
- Community features: Public Transportation, Shopping, Medical Facility, Highway Access, Public School, T-Station
Location
- Region: Billerica
Other
Other facts
- Listing terms: Contract
- Road surface type: Paved
Price history
| Date | Event | Price |
|---|---|---|
| 7/23/2025 | Sold | $700,000+0%$366/sqft |
Source: MLS PIN #73381871 Report a problem | ||
| 6/10/2025 | Price change | $699,900-6.7%$366/sqft |
Source: MLS PIN #73381871 Report a problem | ||
| 5/29/2025 | Listed for sale | $749,900+63%$392/sqft |
Source: MLS PIN #73381871 Report a problem | ||
| 3/9/2018 | Sold | $460,000-2.1%$241/sqft |
Source: Public Record Report a problem | ||
| 1/29/2018 | Pending sale | $469,900$246/sqft |
Source: ERA Key Realty Services #72268106 Report a problem | ||
Public tax history
| Year | Property taxes | Tax assessment |
|---|---|---|
| 2025 | $6,906 +5% | $607,400 +4.3% |
| 2024 | $6,578 +6% | $582,600 +11.5% |
| 2023 | $6,203 +0.5% | $522,600 +7% |
Find assessor info on the county website
Neighborhood: 01821
Nearby schools
GreatSchools rating
- 7/10Parker Elementary SchoolGrades: K-4Distance: 0.4 mi
- 5/10Billerica Memorial High SchoolGrades: PK,8-12Distance: 0.2 mi
- 7/10Marshall Middle SchoolGrades: 5-7Distance: 0.5 mi
Schools provided by the listing agent
- Elementary: Parker
- Middle: Marshall
- High: Bmhs
Source: MLS PIN. This data may not be complete. We recommend contacting the local school district to confirm school assignments for this home.
Get a cash offer in 3 minutes
Find out how much your home could sell for in as little as 3 minutes with a no-obligation cash offer.
Estimated market value$703,500
Get a cash offer in 3 minutes
Find out how much your home could sell for in as little as 3 minutes with a no-obligation cash offer.
Estimated market value
$703,500
